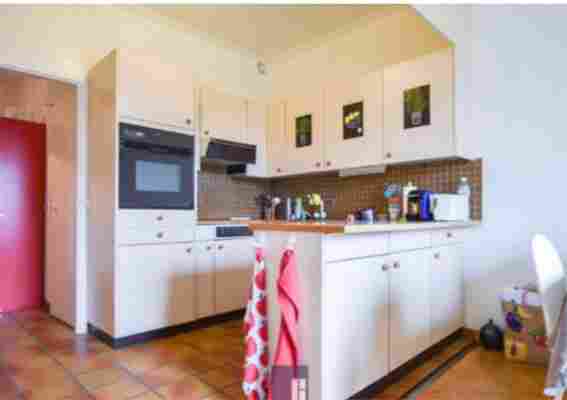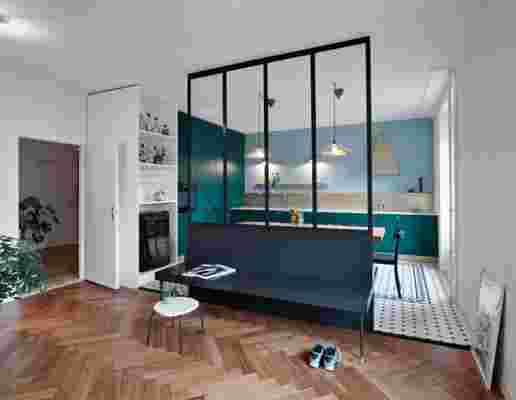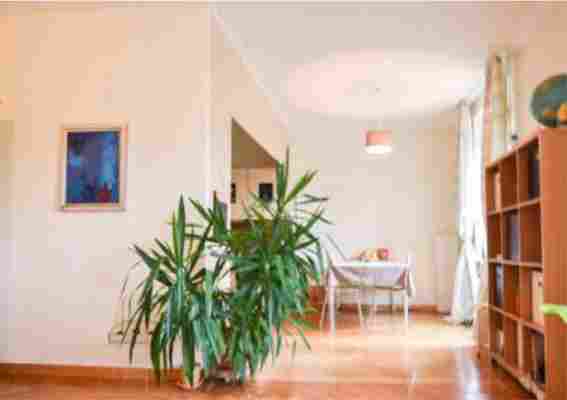“We like to play with textures, materials, and colors to create a unique atmosphere which matches the personality of the client,” explains architect Camille Bagnoud, cofounder with Carole Froidevaux of Coci Studio . And a recently completed kitchen and living room renovation for a wine-loving filmmaking client in Geneva was no different. The duo, whose firm is based in Lausanne, Switzerland, knew that the kitchen was the owner’s most important space in the apartment, where she enjoyed welcoming guests for a movie, dinner, or glass of wine—and there was ample space in the kitchen and living room to work with.

BEFORE: The original kitchen was lackluster and U-shaped.

AFTER: “The green of the kitchen is a deep, calm tone while also having a strong presence,” says Camille.
But the original living room was, Camille says, “poorly proportioned and unfriendly,” and the kitchen was bland, with dated floor tiles and a dreary backsplash . The space wasn’t without its merits, though: With ceilings at about nine and a half feet, the room had height and airiness for Camille and Carole to play with. By removing existing finishes and a partition or two, they had a clean slate.

BEFORE: The original layout used interior partitions to separate the living area, kitchen, and dining space.
