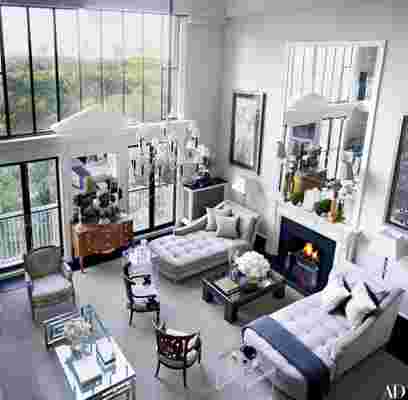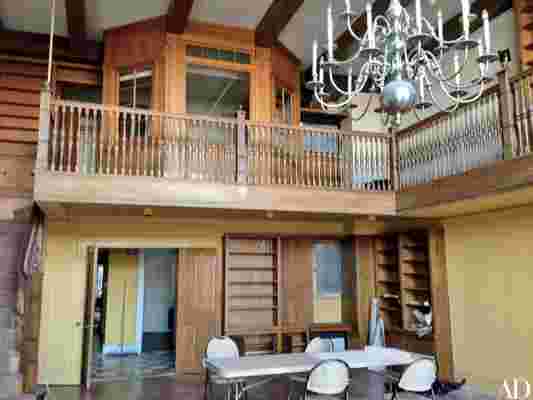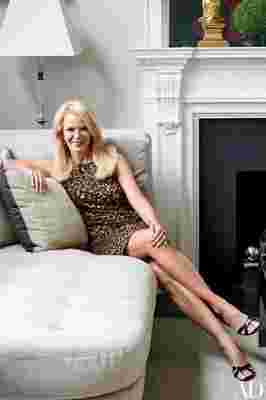This article originally appeared in the November 2014 issue of Architectural Digest.
No matter how idyllic their current home may be, most New Yorkers have one or two buildings in the city that they dream of inhabiting someday. For Blaine Trump, the society figure and vice chair of the charity God’s Love We Deliver , that fantasy address had long been the Gainsborough Studios, the slender Central Park South co-op distinguished by its fanciful façade of vivid geometric tilework and Gothic-style window screens. The 1908 building was erected by a cadre of successful artists to house live/work spaces—including a series of park-facing duplexes that combined loft bedrooms and efficiency-size kitchens with vast studios where 18-foot ceilings and double-height windows let in seemingly endless northern light.
Several years ago, after Trump moved back to her home state of Florida—she and her partner, entrepreneur Steve Simon, live in Miami—she went in search of a Manhattan pied-à-terre. "Over the years I’d asked my real-estate broker to let me know if anything became available in the Gainsborough," she recalls. "And then one day he phoned and said, ‘You’re not going to believe it . . . ’" That the vacant 2,500-square-foot apartment had apparently gone unaltered for decades and required a complete revamp made it all the more appealing. "I love a wreck," Trump confesses.
Still, a commitment of that magnitude calls for a second—and third—opinion, so Trump turned to a pair of trusted design talents: decorator Richard Keith Langham , who had worked on Trump’s Florida home, and Rob Shutler, an architect known for his sensitive approach to historic properties. Both gave an enthusiastic thumbs-up and signed on for the project. "It’s what every New Yorker wants: a bedroom and a ballroom," Langham says with a smile.
A previous owner’s haphazard annexation of a small unit at the rear of the apartment’s lower level had created a warren of tiny rooms and dark, narrow hallways. "The slate needed to be wiped clean," Trump says. Which is exactly what the team did, ripping out walls, replacing old wiring, and installing new mechanical systems, an overhaul that allowed them to eliminate the window-unit air-conditioners and bring more light into the back of the home. Shutler had realized that the French doors that open onto Juliet balconies in the front, overlooking the park, were aligned with the back windows. "It was a big stroke of luck that allowed us to organize the space around a central corridor," Shutler says.



With this core element in place, the architect set about establishing a floor plan with better flow. To that end he devised a small guest room (or couchette, as Langham calls it) with an adjacent bath on the second floor, and he installed a desk and a TV area on a catwalk above the living room. The master suite, meanwhile, is now at the rear of the lower level, linked to the dramatic public space via the main hallway, which is discreetly lined with cabinets. "The fact that you can look down that allée and see the park and the city lights is really wonderful," Trump says.
