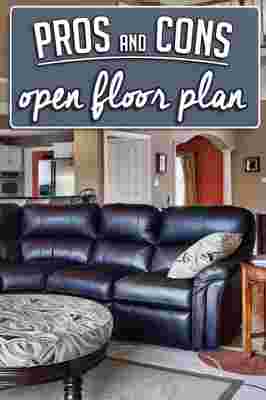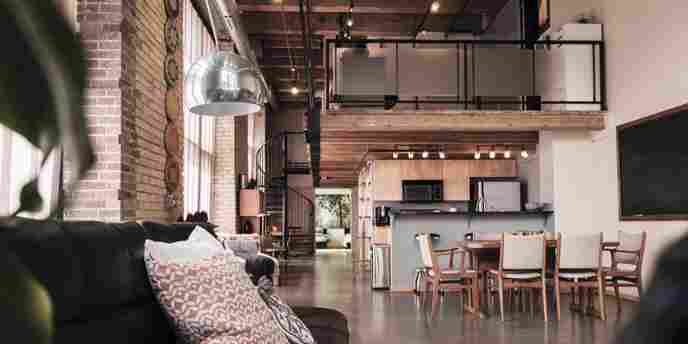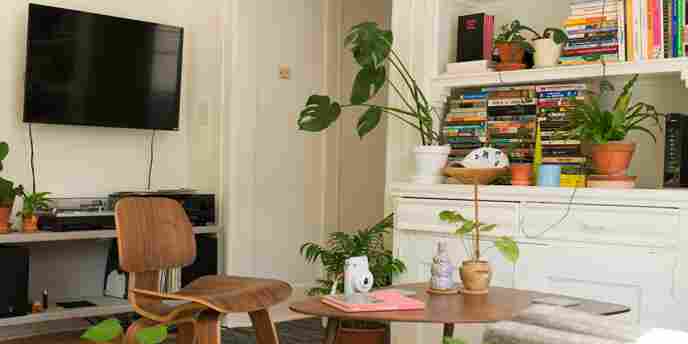
Floor plans are an important part of any home renovation. They influence everything from construction costs to where you spend time in your home.
If you’re in the design phase, you’re probably weighing the benefits of open and closed floor plans. An open floor plan can open up your home and create a modern feel where each room flows into the next. In contrast, a closed floor plan has more of a traditional feel and produces private, specialized areas.
Not sure which design will work for you and your family? Use these lists of pros and cons to decide whether an open or closed floor plan fits your space.
What Is an Open Floor Plan?
Houses with open floor plans have one large room that forms a single living space. The most common example of this is a room that combines the kitchen, dining room and living room.

The Benefits of an Open Floor Plan
An open floor plan can:
Open floor plans come with a few negatives as well. Sound and smells travel easily without walls and doors to stop them. And larger spaces are harder to heat and cool, which could lead to higher energy bills. It’s important to consider these pros but also consider the type of space your family enjoys. If you’re looking for a cozy, quiet space, a closed floor plan might be right for you.
What Is a Closed Floor Plan?
Homes built before the 1990s were commonly designed with closed floor plans, usually with three-quarters of a wall separating main rooms. A closed layout makes homes more functional and separates them into distinct private areas.

The Benefits of a Closed Floor Plan
The advantages of a closed floor plan include:
Additionally, a closed floor plan is a good option if you don’t need a lot of space for hosting or fully use all the existing rooms in your home. And even though open floor plans can bump your resale value, your renovation costs can easily balloon if you run into problems during the project. Instead of knocking down walls, you could always make your current floor plan feel more open by adding extra light or installing French doors.
Comparing Open Floor Plans vs. Closed Floor Plans
There’s a lot of things to consider when choosing a floor plan. The key is to make the best use of available space for how you live. If you know you aren’t using a secluded room enough, it might be time to open it up. If you live in a large house with plenty of room as it is, knocking down your walls might not be worth the effort. Our best advice is to take the time to think about how you can best use your home and the space it provides.
Review the pros and cons, and then ask yourself a few questions:
| Do you host a lot of events? | An open floor plan would be great for you. |
| Do you spend a lot of time in the kitchen? | An open floor plan can let you socialize while you cook. |
| Do you prefer small, quiet spaces? | A closed floor plan is probably your best bet. |
| Do you hang a lot of art on your walls? | A closed floor plan will provide the walls you need for decorating. |
| Do you prefer a modern look or are you more traditional? | An open floor plan will help you achieve a modern look, while a closed floor plan will maintain a traditional look. |
| Is your home loud? | An open floor plan can exaggerate noises, whereas a closed floor plan allows you to keep the sound in one area. |
Looking to Get Started on Your Open Concept Floor Plan?
If you decide an open floor plan is for you and want to renovate, start by identifying the load bearing walls in your home . Then, get in touch with a contractor to see if you can start knocking down a wall or two .
Considering other home improvement projects? Take a look at our Home Project Guides to find more tips. Have a few tips of your own? Share them in the comments below!
