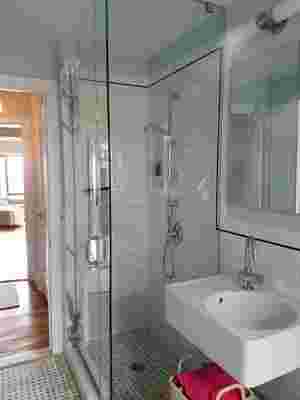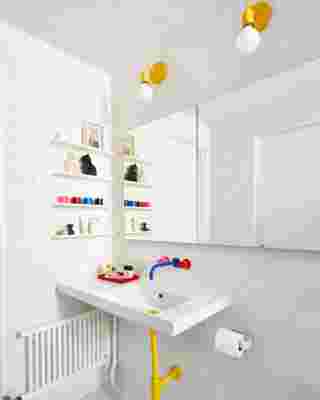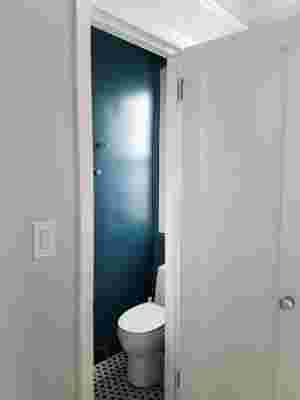Overlooking both the Brooklyn Museum and the Brooklyn Botanic Garden, this 2,500-square-foot apartment is nestled on the 13th floor of a prewar Art Deco building from 1926. Frederick Tang Architecture reconfigured the original layout to open up the home, and combined historic elements with contemporary details while reflecting the sensibility and casual lifestyle of the family—a couple who work in the arts with two children. Every space has its own character and uniqueness, including the joyful kids’ bathroom and the completely new guest bath.
The kids’ bathroom

BEFORE : In this bathroom designed for two young sisters, Frederick Tang Architecture faced some technical challenges, such as the creation of a curbless shower in the prewar building. “We had to recess the shower pan to achieve the curbless detail,” says Frederick Tang, founder, director of design, and principal architect at Frederick Tang Architecture.
The owner wanted to make sure that his girls had a special space, so Frederick chose a bright mix-and-match of colors to make it happen. “This bathroom really started with the tile—a ceramic tile with geometric shapes in relief by Indonesian-Dutch interior and product designer Kho Liang Ie for Mosa ,” says Frederick. “We knew we wanted this bathroom to be playful and cheerful, but not thematically ‘kid’-like. When we found this tile, it felt perfect for this project—simple and neutral-colored but with fun geometric texture.”

AFTER : Dimensional tiles designed by Kho Liang Ie and produced by MOSA combine with colorful plumbing fixtures by VOLA and wall lamps from Barn Light Electric , creating a fun and young atmosphere.
For Barbara Reyes, director of design, interiors, and branding at Frederick Tang Architecture, the textured tile became a blank canvas for the rest of the elements. “RAL color offerings became an opportunity for a crayon-like palette for the plumbing fixtures by VOLA—including the P trap, lighting fixtures from Barn Light Electric, and even mini storage containers on the shelf,” she says.
With their bright simplicity and cheerful fixtures, the details are clearly what give this bathroom its character.
The guest bathroom

BEFORE : “We moved the bathroom because it was occupying a window that we wanted to incorporate into a guest bedroom,” Frederick confesses. “We lost natural light in the bathroom but we gained a guest room space.” The team then decided to create a dark, moody atmosphere.
“Since the owner preferred a handmade feel to the space, we knew the Moroccan Zellige tiles by Mosaic House would be a perfect specification since each tile varies in shape, size, and even color,” Barbara says. “We love the beautiful rough texture that is created in the installation.”
AFTER : After seeing the faucets in the bathroom at the West Village Italian restaurant I Sodi, the homeowner easily convinced Frederick Tang Architecture that it would be a perfect fit. “We tracked it down and purchased it from Lefroy Brooks,” Frederick says. The vintage wall lights from Germany by Cosack embrace the historic origins of the apartment. “It was fate finding these 1960s faceted sconces,” Barbara says. “They were originally installed in a German theater, a playful nod to the clients’ creative interests.”
“We use these often in our projects but had never made a counter out of it,” Frederick adds. “It was a bit of a challenge to detail the undermount sink.” As the owner loves richer tones, the designers started with the navy tile, chose walnut for the millwork, and painted the walls a teal color. “This palette was reminiscent of the deep sea, so we incorporated tropical accents in the bath accessories,” Barbara says. “This cozy bath transports you.”
