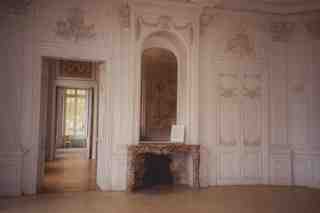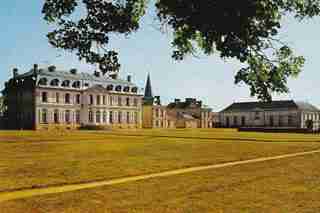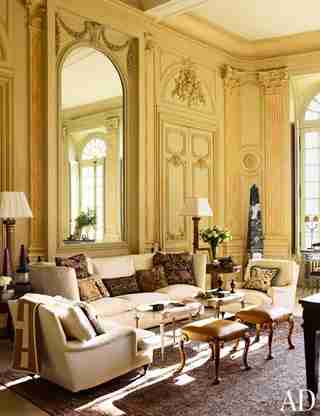
Grand Salon Before
“The Grand Salon might have been the most intimidating room in the house to design,” notes Corrigan. The room features 22-foot ceilings, limestone floors, and carved boiserie. “It would have been very easy to design the room in true 18th-century style, with little spindly gold chairs and not a lot of places to sit.”

Exterior Before
“Renovation in France is always a tricky thing,” explains AD100 interior designer Timothy Corrigan , “particularly when you have a building like this, which is a national landmark. Every aspect of the property is listed—every tree, every stone, every bit of the building.”

Grand Salon After
Corrigan departed from the period French style to create a much looser environment in the salon. He filled the space with comfortable upholstered furniture that invites lounging. “When you’re in that room, it’s really about hanging out with friends,” Corrigan says. “It’s not one of those living rooms everyone looks at but doesn’t go into.”
Exterior After
“The French government told me that each tree needed to be inventoried on the property,” Corrigan says. “To this day, there’s a metal tag that counts every one on the property.” Moreover, any new trees planted on the grounds had to be approved to ensure that they would have been found in the region at the time of the château’s construction.
Salon de Chinois Before
Corrigan points to the Salon de Chinois as his favorite room in the château. The walls were originally painted by the artist Jean-Baptiste Pillement—one of Marie Antoinette’s official painters—and the salon is one of only three surviving rooms painted by him in the world. The murals depict the Western idea of life in 18th-century China.
Salon de Chinois After
Even here Corrigan’s main objective was to infuse the space with a sense of ease. “We used materials, fabrics, and finishes that allow you to live comfortably in the space,” Corrigan says. “If you can’t, it’s not successful.”
Small Dining Room Before
To peel back more than a century’s worth of paint on the boiserie throughout the house, Corrigan and his team used heat guns. “Almost all of the château was originally painted in what we now consider Trianon gray, a light dove-gray,” Corrigan says. “But I wanted it to be light and bright.“
Small Dining Room After
Corrigan worked with Paris’s Museum Carnavalet in presenting his case to French historical authorities for using brighter hues in the estate’s interiors. Eventually the designer was allowed to paint in his desired palette, including this sunny yellow in a small dining room.
Hallway After
The designer furnished the hall with sofas, chairs, desks, and tables. “It becomes a wonderful almost second living room where people gather before and after dinner,” Corrigan says.
Hallway Before
Corrigan approached this hallway with the same energy and enthusiasm as most designers use for a major room—he wanted to make sure it wasn’t just a pass-through.
Guest Bedroom After
“Each room has its own personality and theme and sense of color,” says Corrigan. “This bedroom on the second floor was originally a billiard room. It’s another one of my favorite rooms in the château.”
Guest Bath Before
Prior to the renovation, the property was equipped with only three bathrooms, all of which were installed before WWII.
Guest Bedroom Before
Confronted with 14 guest rooms plus a master bedroom to decorate, Corrigan decided to give every room its own character and style to avoid the château feeling like a hotel filled with identical suites.
Guest Bath After
Corrigan sacrificed bedroom space to create luxe en-suite baths. “On the second floor, I took every other bedroom and turned it into a bathroom,” he explains. “So where there had been 20 bedrooms, there are now 10. I ended up with some big bathrooms with fireplaces.”
