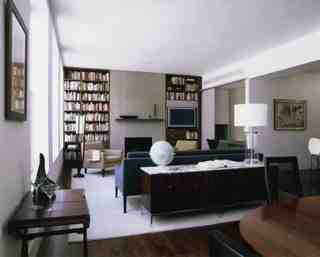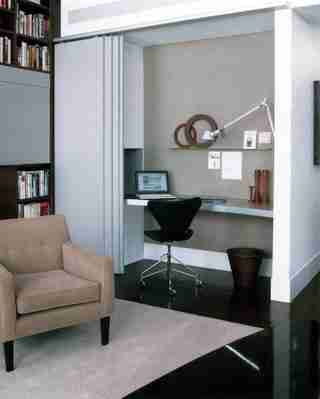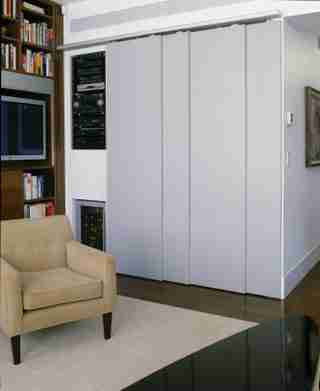Some renovations call for more expertise than others. The tighter the space, the trickier the overhaul might be. That's why the owner of a newly carved-out white box in an 1888 Manhattan factory building turned to architect Page Goolrick . “The cast-iron building was being converted into a residential space for the first time,” says architect Page Goolrick. “There were no interior partitions, and the floors sloped from years of industrial activity.” Goolrick’s client had a long list of requirements for the 1,200-square-foot unit, including a fireplace, a washer and dryer, an entertainment center, two baths, and space for two beds. To maximize the space, Goolrick designed two major walls for electronics and large appliances, as well as one partition. Clever organizational touches included a Murphy bed for guests and undercounter laundry machines in the kitchen . Here’s how Goolrick designed the beautiful and open retreat the client had always wanted.

Goolrick added an 11-inch-deep fireplace in the living room. “For a cleaner and more streamlined look, we installed two built-ins to be flush with the fireplace wall,” she says. The unit holds books, shallow file drawers, and office supplies, and an aluminum tambour door conceals the television when not in use.

A home office is tucked behind sliding doors. A column with an open cavity next to the desk keeps the printer out of the work space.

The home media center and wine cooler are also concealed in the column.
A wall dividing the master bedroom and dining room incorporates a pocket door on the right. When the door is open, the entire wall of windows is visible, making the space feel larger.
Instead of building a second bedroom for guests, Goolrick installed a Murphy bed opposite the windows in the dining room. “The gray Mondrian-style grid acts as a camouflage for the wall and doors that lead into the bedroom and bathroom,” says Goolrick. “When guests are over, they are looking at a large piece of artwork instead of wondering what’s behind a plain wall.”
“With the kitchen being so visible, I opted to not have standard upper cabinetry,” Goolrick says. “Designing it similar to a Mondrian-style grid gave the space a dynamic and interesting look.” The bottom cabinets to the left of the Sub-Zero refrigerator hide a Miele washer and dryer.
“In bathrooms with a smaller footprint, I keep the vanity and toilet floating off the floor,” Goolrick says. “The room feels bigger if there are fewer items sitting on the floor.”
