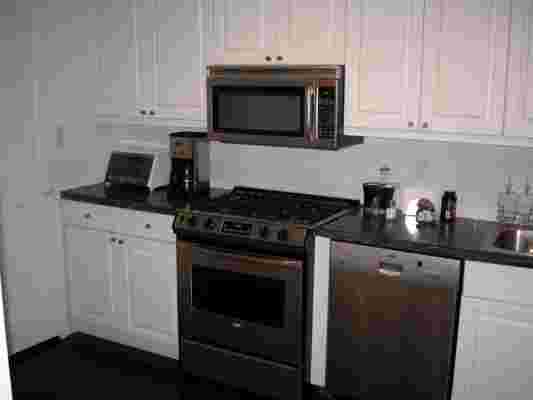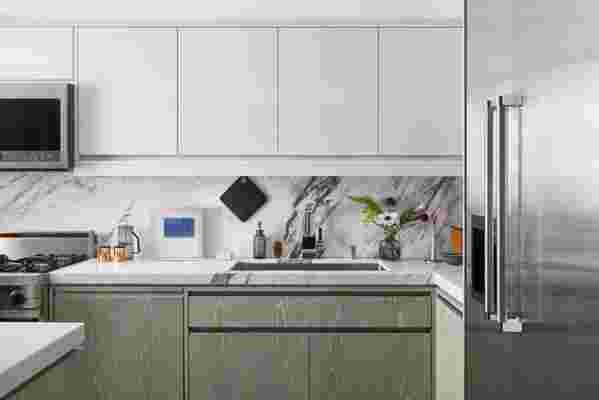Two years ago, as Diego Rincon prepared for the gut renovation of a client’s Chelsea kitchen , he found himself seeking inspiration from a somewhat unexpected source. “I knew I wanted to create a highly functional kitchen,” the designer says. “But I also wanted it to have the sense of peace and calm that you find in art galleries .” The 145-square-foot space, which once sported cramped wooden cabinetry, a subway tile backsplash , and green laminate countertops, could hardly be described as calming—and, perhaps more importantly, it lacked the efficiency that homeowner and avid cook Jose Bandujo craved.

BEFORE: The original kitchen featured subway tile, green Formica countertops, and cramped white wooden cabinetry.
To achieve both goals, the designer set to work swapping the kitchen’s dated features for simpler, smarter solutions, tailored to his client’s specific wants and needs. Cabinetry was custom-designed to keep kitchen utensils easily accessible and meticulously organized. “Every single cabinet and drawer has special partitions and trays for cooking tools, pots and pans, cutting boards, knives, colanders, everything,” Diego says.

AFTER: The kitchen’s elevated material palette includes Viking appliances, Calacatta marble countertops , and custom cabinetry with hand-carved pulls.
Meanwhile, clean lines and an elevated color and material palette added the tranquility and gallery-like atmosphere he’d envisioned from the outset. There is also, of course, statement-making art in every corner, chosen to stimulate the eye and start conversation. “To me,” Diego says, “that is one of the added pleasures [a host] can offer guests besides food itself.”
Learn more about this kitchen’s transformation from drab to dreamlike, below.
