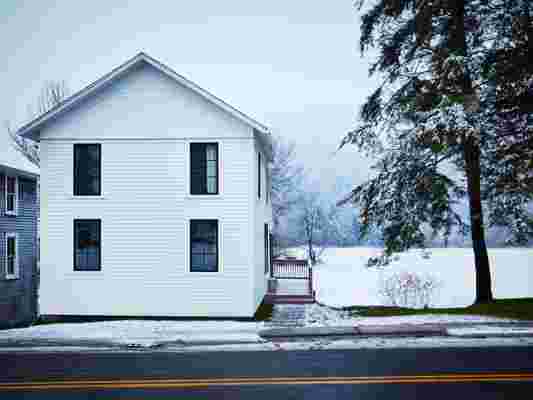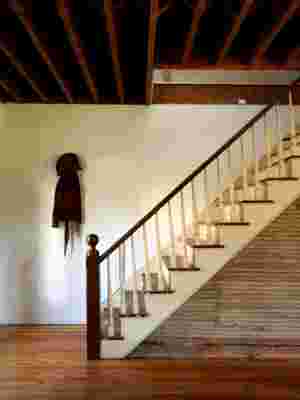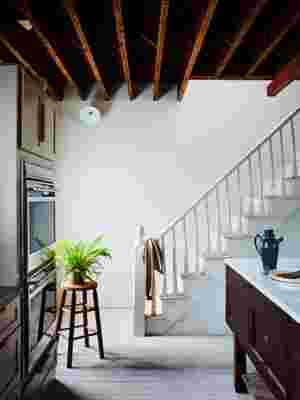“We needed a weekend away, and we were more concerned with how pretty our Airbnb was than where it was necessarily located,” Sara Zandi says, somewhat jokingly, as her husband Sohail laughs in the background. That’s how this couple discovered the town of Bovina eight years ago, after meeting in New York City. “Most people stop along Hudson or Woodstock, but we pushed a lot further. And it just felt really magical.”
Set about three and a half hours north of the city, amid rolling hills and farmland, the 600-person town was once an old dairy outpost, says Sohail, where people would get their tools and send their mail and do their grocery shopping. “It’s sort of stayed that way. There isn’t a Quik Mart. The locals here care about it a lot,” he says. “You can walk from one edge of town to the other in 15 minutes.” (Sara chimes in to say, “Fifteen minutes, walking slowly.”)

Sara and Sohail's house sits right on the main road through Bovina and directly across from their restaurant , which has become a culinary destination for foodies from all over.
In 2014, they discovered that a 19th-century building was for sale—which had a restaurant on the ground floor and two apartments on the second floor—and they bought it. They opened Brushland Eating House , with Sohail as the head chef and Sara as the manager, and lived upstairs. But through the window of their new small-town address, they could see a different home that put yet another plan into action. Sohail had the idea that if they bought that property across the street, they could rent out the apartments above their restaurant on Airbnb . So he asked the owners if they would sell, and they agreed.

BEFORE: The original staircase was kept, as were the exposed beams and joists on the ceiling. “There was a lot of rugged charm to this house when we first got it, which I liked,” Sara says.

AFTER: A fresh coat of Farrow & Ball's Shadow White paint gives the staircase new life.
“The building was originally a barrel-making factory, and the owners hadn’t done a whole lot,” Sara remembers. “The drywall was up, but it didn’t fit. The windows were vinyl. The insulation was exposed in the bathroom upstairs, and a tiny camp washer was hooked up to the sink.” As was the case when they first visited Bovina, all this pair saw was potential. “The bones were really beautiful,” Sara says. “And with its proximity to the restaurant, it was the right decision. We knew we had to make it our own.”
BEFORE: A woodstove kept things warm in the bare-bones kitchen. One of the couple's dogs, Frankie, lounges on the house's original yellow pine floors.
AFTER: Sara and Sohail kept the idea of a cozy woodstove to heat the house, but upgraded to a Stûv and placed it in the living and dining area. Their friend David Lindwall designed their dining table.
The 1,000-square-foot house, which has two bedrooms and one bathroom, used to be directly accessible from the sidewalk with a large picture window next to the entrance. It was convenient, but it also completely lacked privacy. The first decision Sara and Sohail made was to flip the layout’s orientation so that visitors have to walk alongside the house and onto a porch to get to the front door. Once that was figured out, they bought large windows to line either end of the kitchen and living space. “We chose windows that would set the tone and give the house character,” Sara says. “The house can be dark, and by turning its orientation around, the windows let in a lot of light. From our porch, we can see a stream and fields, and it’s also where the sunset is.”
