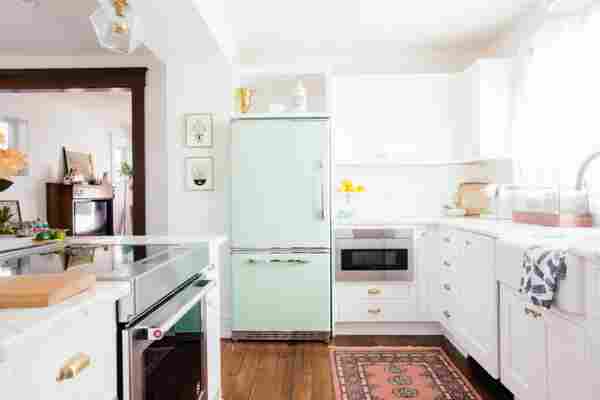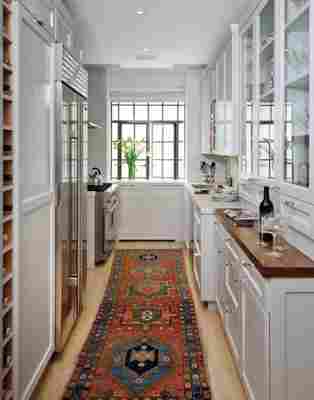
There are few words whispered with more veneration than ‘the kitchen work triangle’ — a decades-old term that still dominates kitchen design today. But does it still hold true in the modern world? Before you start your next remodel, get the latest thinking on layouts and decide what’s best for you.
The Original Work Triangle

As Nancy recently wrote in her series on 100 Years in the Kitchen , the concept came about in the 1940s, based on industrial motion studies aimed at increased efficiency. The work triangle was born, comprising your kitchen’s heavy appliance hitters — the sink, refrigerator, and stove — spaced equilaterally apart.
In this layout, the thinking went, the cook didn’t have to go far: simply pivot from place to place as you moved through food prep and cooking. No need to walk clear across the room while carrying a heavy pot if the sink is right within reach. It makes a ton of sense and is a design which guides many kitchens in use today, as seen in Lori’s L-shaped kitchen above. The refrigerator, on the opposite wall out of the frame, forms a perfect triangle with the stove and sink.
A Cultural Shift
When the triangle came about, kitchens were mostly separate rooms or semi-closed off from the rest of the house. Housewives worked there to prepare the meal and emerged to the dining room to sit down and eat with the family in the evening. In today’s world, the kitchen is more of a relaxed hub, with more people likely to be in there at once. Guests often sit to chat with the cook (or multiple cooks) while they work, or kids might congregate there to do their homework.
Just as families these days are far from cookie cutter, so is true with home design, with kitchens themselves varying widely as well. Many kitchens are now exposed via an open floor plan, plus they are (on average) just plain larger than in the past, often with kitchen islands, multiple ovens, wine coolers, and microwaves. The original triangle — while once the norm —is now stretched beyond recognition.
To adapt, some kitchen design experts recommend a focus on zones, where individual “stations” fulfill different activities, like cooking, prepping, cleaning, and food storage. Like the triangle, this approach also focuses on workflow: store the proper equipment and supplies in their respective zones and you’re less apt to waste time tracking them down. For example, prepping might happen next to the trash or compost where it’s easy to dispose of scraps.
With the zone approach, you also avoid bumping elbows with others who share the same space, but are doing something completely different. In Emily and Kai’s kitchen above, the fridge and pantry storage is separate from the cooking and cleaning space, which means kids won’t be underfoot as they grab something to eat or drink.
So what’s the best, most effective, method? Instead of throwing the triangle concept out the window, the kitchen zone opens it up a bit for interpretation. The most important thing is asking what your space will allow for, who will use it, how you will use it, and how it can best be configured to meet your needs.
What do you think? In your kitchen, is the triangle obsolete, or has it just taken on a different form?
