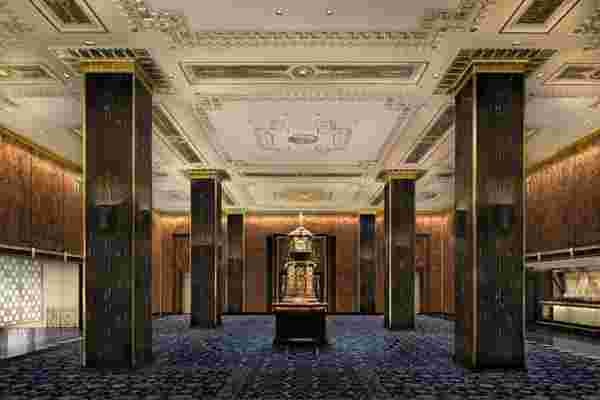Nearly everything about the forthcoming two-to-three-year renovation of New York’s Waldorf Astoria has been planned with an eye to the hotel’s glittering past. And while many historic events have occurred within its limestone and Waldorf Gray brick walls since it first opened in its current Midtown location, in 1931, the next incarnation will be most informed by the establishment's earliest years. To bring that sepia-tinted vision to life, the property’s owner, Anbang Insurance Group of China, has selected architecture firm Skidmore, Owings & Merrill LLP —responsible for One World Trade Center and the Burj Khalifa, among other iconic buildings—and interior designer Pierre-Yves Rochon , who masterminded the remodels of both London’s Savoy and Paris’s Four Seasons George V hotels.
“We will bring back the life,” says Rochon of the project, pointing at archival images of the original hotel interiors. “We tried to come back to this and re-create what it was before—a place you want to stay.”
The 47-floor Waldorf, an official exterior landmark since 1993, whose interiors were additionally landmarked just days after it closed its doors for renovations earlier this year, has long been a favorite hotel of celebrities , including Frank Sinatra, Elizabeth Taylor, and Angelina Jolie, not to mention a host of royalty and heads of state. It was also famously home to Cole Porter, who wrote “You’re the Top” from Kiss Me Kate in his five-bedroom, five-and-a-half-bath apartment, 33A.

Main Lobby.
Plans for the building's Lloyd Morgan–designed exterior include the installation of all-new windows in the façade—5,380 of them in total. And on the upper floors, windows will be expanded vertically, letting in more natural light. Visually, the stripping away and relocation of any mechanicals on the exterior, alongside the more streamlined aluminum windows, will, in the words of the 1993 LPC designation report, draw attention to how the “massing of the building is emphasized by the verticality of its bays of recessed windows and spandrels.” In other words, why the original design is so awe-inspiring from below, without protruding air conditioners, glassed-in verandas, and the like.
At street level, visitors will notice that the bronze entryways, marquees, lanterns, and other ornament have been updated but have remained true to their near-original designs. Gone will be the fabricated Japanese-style restaurant fronting 49th Street. And delivery trucks will no longer have to block traffic on 50th Street during unloading, since new interior bays with ample room will be built for them on 49th Street. Those familiar with the dark and dingy foyer along Lexington Avenue will appreciate the expansion of windows over the entrance marquee, allowing sunlight to flood the newfangled space.
