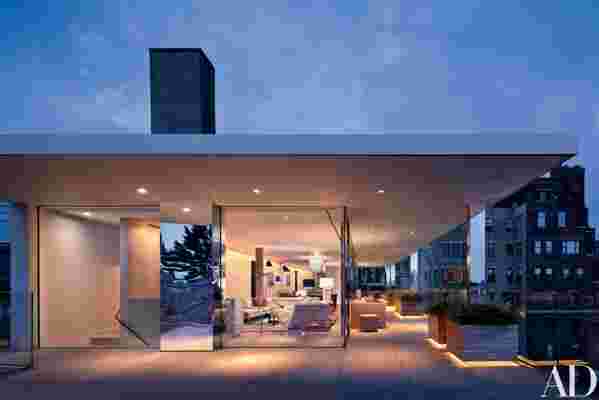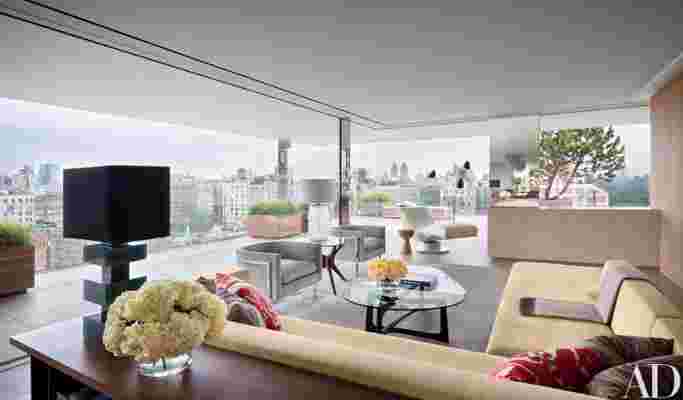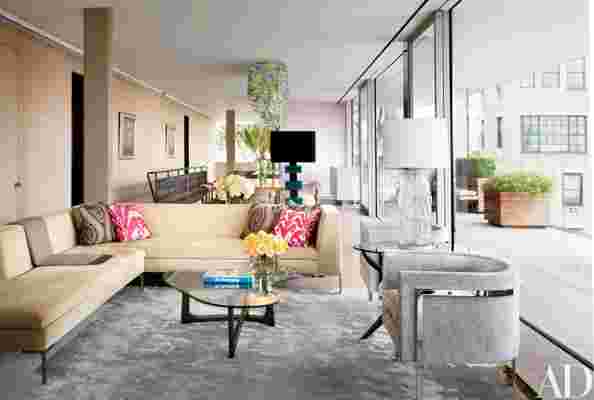This article originally appeared in the February 2013 issue of Architectural Digest.
If you find yourself in a certain aristocratic enclave on Manhattan’s Upper East Side, glancing up 17 stories, you might see something startling: what appears to be a 1940s Richard Neutra house sitting atop a classic prewar apartment building. The look is certainly right on the mark—the long, clean horizontal lines, the luxurious wraparound of sparkling glass, and a generous overhang that protects the south and west exposures from the blazing sun. But the home is actually a recent arrival; this is New York City in 2013, not postwar Southern California.
“Believe it or not, the design was really the product of all the practical considerations we had,” says Manhattan architect Steven Harris, who created this striking addition to the New York skyline in collaboration with interior designer Lucien Rees Roberts . “It wasn’t until we were done that we realized we’d made a Neutra-like house.”
Known for crisp, uncomplicated modern domiciles furnished in clean-cut fashion, Harris didn’t have just any practical considerations. The project turned out to be more like the kind of word problem that could give a math student a migraine: A couple owns a group of apartments on two floors of a building, and they want to make one home—how can they do it? The clients, a private investor and his wife, an author and former model, had accumulated three properties over a decade. It began in 1988, not long after they married, when they bought a little one-bedroom penthouse. Four years later, they purchased a similar adjoining penthouse and connected them. Seven years after that, with an infant daughter on the scene and a son soon to follow, they took over a two-bedroom apartment on the floor below and joined it to the upper level with a stairway. A few years after that connection was made, the husband accepted a job in London, where they relocated for the better part of a decade. The piecemeal setup back in New York, though not ideal, was good enough for a pied-à-terre. But when the family moved back to the States in 2008, with a bullmastiff in tow, the apartment’s poor layout and lack of sunlight became increasingly disenchanting.
As the wife explains, “Initially we thought we could make the windows bigger and move some walls around.” But after seeing Harris’s work on his website (his firm had been brought to their attention by a friend) and meeting with him to discuss ways to maximize the property’s potential, the couple realized the possibilities were as limitless as the duplex’s vistas of Central Park and its shimmering reservoir. It was this vibrant urban panorama—taking in skyscrapers old and new—that Harris wanted to emphasize.
“This place is all about the view,” the architect notes. Which explains why Harris specified not only glass exterior walls but also a glass railing for the L-shaped terrace. And why the same Indiana-limestone flooring and waterproof plaster ceiling extend from the interior of the penthouse out to the covered terrace, providing a seamless transition between indoors and out. One segment of the glass wall is an immense 18 feet long by 9.5 feet tall. “It arrived from Canada on the last possible day we could close the street and hoist it into place with a crane,” Harris recalls. And of course, he adds, “it ended up being the windiest day of the year.”



That successful but nail-biting installation wasn’t their only stroke of good luck. In 2009, just as the project got into gear, another apartment on the lower floor came on the market, and Harris’s clients snapped it up, thereby solving what could have been a vexing problem. Initially the master bedroom was to share the penthouse with the living room, dining room, and kitchen. The extra square footage, however, allowed the public areas on the upper level to really come into their own, while down below the couple could have a fully loaded master suite, which they equipped with a study sheathed in wire-brushed oak, his-and-her baths, closets galore, and additional breathtaking picture windows.
With its open floor plan and tailored furniture—including vintage chairs by Milo Baughman and Harvey Probber—the penthouse is stylish but decidedly communal. “Everyone eats at the dining table, whether it’s a dinner party or just the parents and the kids,” Harris says of the rosewood-top piece, which sits alongside a balustrade perforated à la Jean Prouvé and beneath a colorful Murano-glass ceiling fixture that brings to mind a school of tropical fish. “And when the family watches TV,” he continues, “it’s usually in the living room,” where a mammoth 65-inch television rises from a cabinet at the press of a button.
Togetherness aside, when asked to identify their favorite aspect of their Neutra-ized residence, the clients point to the scenery beyond its walls. “Before Steven introduced all this glass, you couldn’t even really see the view,” the wife says. “The windows were so small, you had to step out onto the terrace to experience it. Now the city is right there—it’s a part of our lives.”
