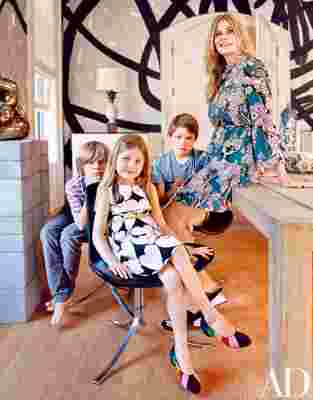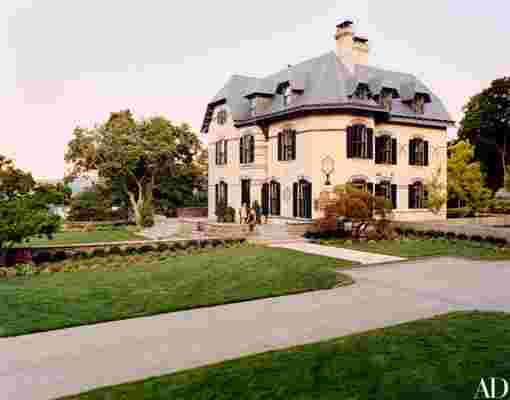To hear Sara Story tell it, taking on the resuscitation of a historic house is not for the faint of heart. “It’s a luxury to live in a gorgeously built and designed home,” says the exuberant Manhattan-based interior designer. “But it means you are really obligated to pay attention to its original intention.” Not that the Texas-raised mother of three was the least bit reluctant when she first laid eyes on Niederhurst, a High Victorian Gothic estate perched majestically above the Hudson River in Snedens Landing, New York. “There were mushrooms growing inside, the front door was nailed shut, the shutters were dangling from their hinges, and the grounds were completely overgrown. And I loved it, ” Story says.
It took poking around on only two of the mansion’s three floors to convince her and her husband that it was the one. “We didn’t even bother going to the top floor. The minute we walked up the first set of stairs, we just looked at each other and knew,” she says. She developed an architecture crush immediately, smitten with the details in the brickwork and the handsome moldings and casework. She overlooked the dark millwork installed in the 1960s and the midcentury kitchen. Which isn’t to say she’s a pushover. The couple had been looking for a place that felt right for more than a decade.
Brave? For a woman who plays championship-level elephant polo, it ranks right up there with trying to whack a tiny ball from atop a charging four-ton mammal. In other words, Story took on the project with her eyes wide open—and with a lot of joy. “I knew it was going to take time, but it was a true labor of love,” she says of the renovation, which lasted five years. Previously inhabited by only two families, Niederhurst demanded the kind of attention that would make it what Story calls a “forever house” for her clan. In 1874 banker Winthrop Gilman Jr., scion of a wealthy New York City family, built the storybook getaway and planted the now-towering oak trees that dot the magnificent ten-acre site. His daughter lived in the home on and off until she died, in 1955. Soon afterward, the Normans, a family of six, took up residence and made their own mark on the property—most notably installing Roman columns around the pool. “They were a wonderfully colorful bunch and beloved by the community,” the designer says.
Those ornate columns, however, had to go. Story tapped Chicago-based architect Dirk Denison, with whom she had done a complicated project before, to work with her after interviewing dozens of others. “He’s talented, of course, but he also had the perseverance,” Story says. The pair decided against changing the floor plan dramatically—it functioned nicely as it was—but added a pair of guest rooms and a lounge, cellar, and sauna. They faithfully restored the brick exterior, reproducing the patterns that run throughout, and replaced the tattered shutters.



The interior, however, is Story’s story. “I didn’t pay the least bit of attention to what purists would do,” she says. And how. There’s no mistaking the influences on the cosmopolitan designer’s aesthetic: Her love affair with Scandinavia, passion for modern art, and nomadic spirit (“I have to travel somewhere—anywhere—at least every six weeks!” she says) add up to anything but period rooms. A stroll through the house reveals vintage French low tables in the living room, Paonazzo marble from Italy in the master bath, and a reclaimed-wood stool by Brazilian artist Zanini de Zanine in the gallery. Light oak flooring, inspired by repeat trips to Copenhagen, runs underfoot wherever marble doesn’t.
For the full story, subscribe now and get the digital edition immediately.
