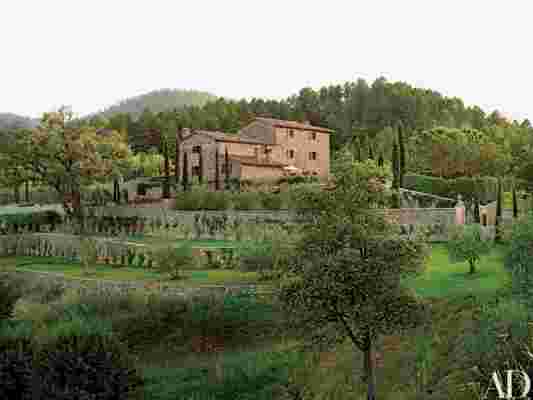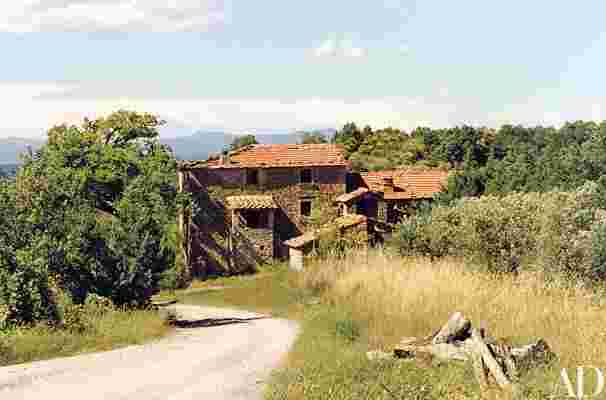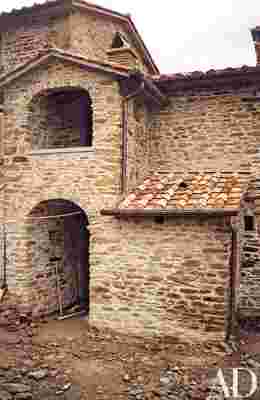This article originally appeared in the February 2007 issue of Architectural Digest.
It has taken millennia of human toil to create the Tuscany of popular imagination, that orderly, well-tended landscape of vineyards, olive groves and ancient hilltop villages. But there are still pockets of this fabled Italian region that man has not entirely tamed, and the wild hills outside the walled town of Anghiari, at the eastern edge of Tuscany, are among them. Deeply forested, they are home to foxes, deer, porcupines, boars and a scattering of solitary stone farmhouses, including one abandoned structure that caught the eye of a Dallas couple. Looking to make a second home, they set about transforming it into a 6,000-square-foot villa, an odyssey that would take 12 years of planning, restoration and building.
Originally a 15th-century customs station, the simple house of three levels above an animal shelter had been added to over the centuries but had not been occupied for more than 100 years when it went on the market in 1994. "A close friend lives nearby in a restored farmhouse," says one of the owners, "and during our visits with her we fell in love with the area. When she called to say the ruined house down the road was for sale, we jumped at it." Included in the sale were more than 500 venerable olive and chestnut trees on nearly 30 acres straddling a ridge, with compelling views of distant Apennine peaks and the Tiber River, which flows south to Rome.
At the time of purchase, the house had no electricity or plumbing, the roof and second floor had partially collapsed, and the surrounding land sloped steeply downward. "The initial ruined condition was typical of our other projects, though the finished house was by far the most extravagant we've ever done," says Nicholas Risley, a Tuscany-based English builder who met the couple through their close friend and who has done farmhouse restorations for the past 17 years. Instructions from the couple were to keep as much of the old structure as possible while creating a house with modern conveniences and room for large gatherings of friends and family. Risley worked with local architect Paolo Mariotti, who specializes in surveying and permit expediting. "There are strict laws in Tuscany regulating work on old houses," says Risley, "and they generally forbid changing the way a structure looks on the outside, even to add a window or door. Since this house was deemed a particularly historic property, Paolo had to convince the commune at every turn that the work we wanted to do conformed to the laws. It's a very delicate process."



After a three-year wait for permission to begin, construction took about six years. To gain a space for the kitchen, the dirt floor of the former animal shelter, which had a ceiling height just under five feet, was excavated, and to give more height to the rooms of the upper floors, the roof was raised several feet. In addition to the seismic stabilizing required by the commune, extensive restoration was done to the exterior walls and loggia, often using stones salvaged from other ruined properties, and gardens and cascading flagstone terraces were carved from the hillside. The interior was reconfigured to place the master suite and the living room off the main entrance, with guest quarters on the floors above. New construction garages and a spectacular dining room and wine cellar—passed muster with the commune in part because they were built into a slope, under a terraced garden, and did not alter the profile of the original house.
To furnish their Tuscan villa and select finishes, the couple turned to designer Mark Long Fletcher, of the Dallas firm John Phifer Marrs, who had designed the interior of their Texas home. "I was asked to make it warm, comfortable and livable," says Fletcher, "while keeping some sense of historical Italian connection." Visiting the site about four times annually for a period of three years, Fletcher used a combination of Italian antiques, found in both the United States and Italy, and Florentine custom pieces, like the 16-foot-long inlaid walnut table in the wine cellar. Decorative ironwork—gates, grates and handrails—was fabricated by an Anghiari artisan.
For one owner, the dozen years it took to complete the project no longer seems excessive, given what was at stake. "I had no idea the house would take as long as it did," he says. "But I know that all the restrictions will only help the area in the long run. They will protect the character and charm of Tuscany."
