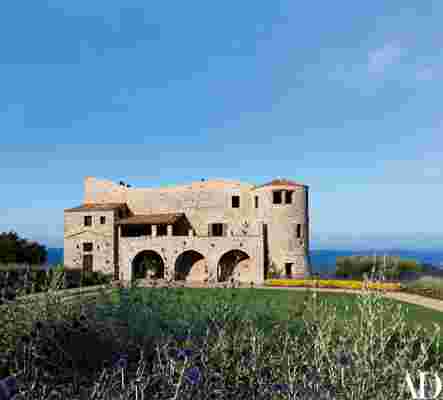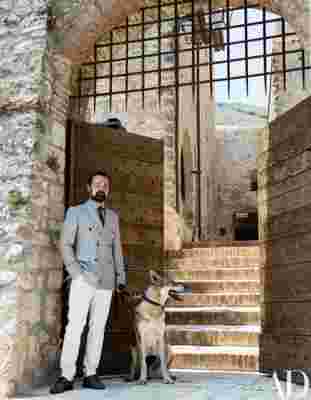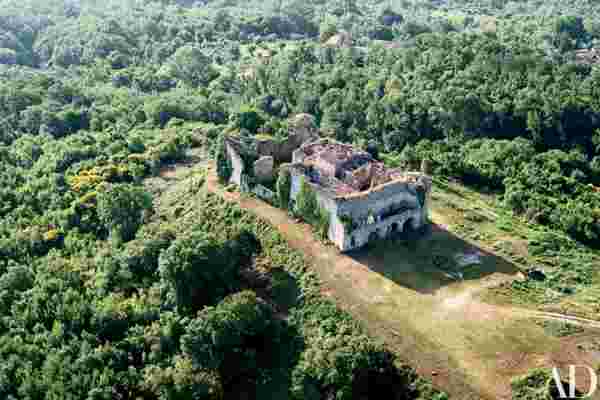This article originally appeared in the November 2013 issue of Architectural Digest.
Restoration projects are not for the faint of heart, it is often said. When considered in the context of Castello di Santa Eurasia in Italy’s Umbria region and the efforts required to modernize and return the ruined former military outpost to its medieval grandeur, the conceit seems a staggering understatement. Then again, the young entrepreneur who undertook this daunting enterprise, Evgeny Lebedev, has never been one to shy away from a challenge. A case in point is the London-based Russian businessman’s 2009 decision to purchase—with his oligarch father, Alexander—the London Evening Standard, a then-struggling British newspaper that is now showing a profit again. The Lebedevs followed that move a year later with the acquisition of the equally beleaguered Independent and its weekend offshoot, The Independent on Sunday.
“I knew it would be a difficult project,” the Moscow-born investor, philanthropist, and writer says of renovating Santa Eurasia, which he bought five years ago and named for a chapel that was once on the site. “At the same time it felt like an exciting adventure.” And it didn’t hurt that Lebedev has long had a love affair with this untrammeled region of central Italy (he also owns another property, Palazzo Terranova, in the area). Or that the castle sits atop a steep hill offering dramatic 360-degree views of the surrounding countryside. “The Holy Roman emperors’ army knew how to find the right spot,” he says.
Tackling this monumental restoration required assembling a skilled team—a crew that would be able to satisfy not only the local authorities on complex issues of codes and preservation but also Lebedev’s desire for a luxurious getaway equipped with modern amenities. The project’s leaders, he decided, would be Rome architect Domenico Minchilli , who worked with him on Palazzo Terranova, and acclaimed Los Angeles interior designer, Martyn Lawrence Bullard, a longtime friend.



Since the 35,000-square-foot castle had been abandoned for more than six decades and was basically a pile of rubble, the first order of business was removing the mountain of debris that made its interior virtually inaccessible. Outer walls had to be shored up, both to protect those portions of the structure that were still sound and to keep the façade of the castle—a registered monument—unchanged. Minchilli, however, left a crumbled portion of the exterior stone walls exactly as it had fallen as a reminder of the castle’s past.
When it came to working out the floor plan, the absence of original elevations made the design process a bit more flexible. The footprints of the castle’s great hall and stables could still be discerned on the ground level, so here the team created a living room and adjacent dining room, with a spacious master suite on the floor above. Less defined was the other side of the structure, set across an open-air passage that visitors arriving on horseback once used and which today leads to serene outdoor seating and dining areas. In this section of the building the men devised two guest suites on each of the three floors and a restaurant-quality kitchen at the rear of the main level. Below grade went a spa, an exercise room, and a hammam. Throughout the castle radiant heat takes the chill off the stone floors. Despite the amenities, Minchilli proudly states, “the interiors look exactly as they would have 200 years ago.” The grounds do, too, he points out, adding that the swimming pool is hidden behind a nearby hill.
