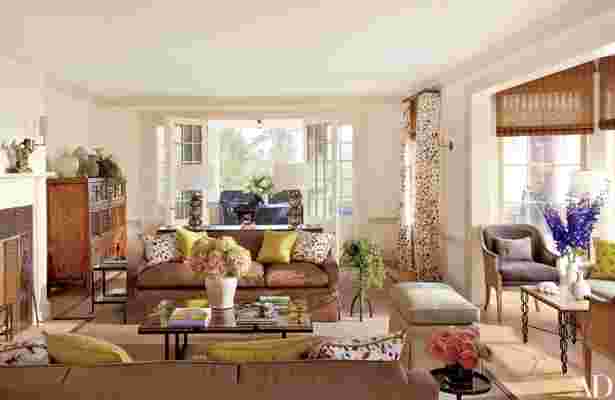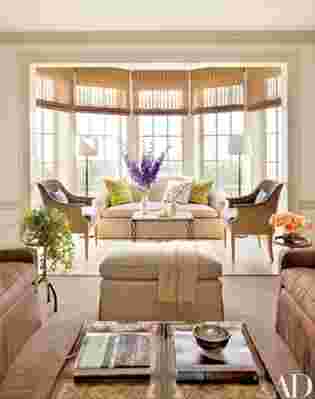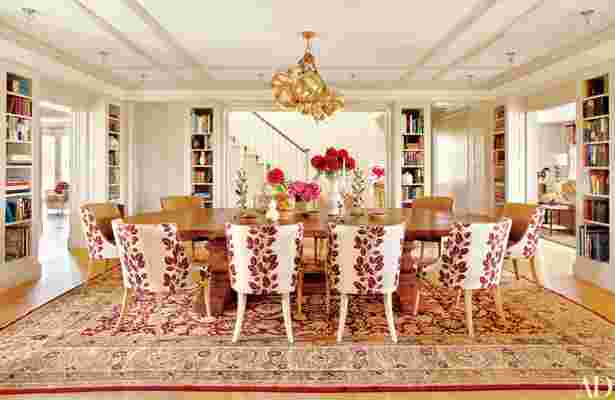This article originally appeared in the August 2014 issue of Architectural Digest.
Even on the fast-changing East End of Long Island, there are still pockets that remain more or less untouched by any modernizing impulse—quiet neighborhoods where patrician residents pedal their bicycles down dirt roads to the beach. Peter Pennoyer , a New York architect renowned for his unswerving classicism and respect for tradition, is the last person who’d wish to disturb such a historic enclave. But when asked by a couple with two young children to restore an early-20th-century Shingle Style getaway, he found himself offering that most dreaded of alternatives: new construction.
To be fair, the old pile had problems. The pipes leaked, and the wiring was shot; two large chimneys listed alarmingly; and additions had been tacked on haphazardly over the decades. But the owners adored the place. Dark, illogical, and idiosyncratic, the house nevertheless felt right to them.
Initially, with the help of an engineer, Pennoyer attempted to salvage the crumbling edifice. When it became evident that this would be a losing battle, however, the architect and his clients determined to preserve at least the look and spirit of the structure, with all its odd accretions. "My instinct is always to build a perfectly resolved, rational object, but that was not what they wanted," Pennoyer explains. "The mandate they gave me was to create a home that wasn’t a showpiece, that appeared to have had multiple lives."
The two-story, 10,000-square-foot residence he devised painstakingly reproduces some of its predecessor’s quirks, including a long and low porch with squared-off columns and views of the dunes and ocean. For the pool-facing rec room, the architect channeled a 1950s space, installing a wet bar and an expanse of sliding glass doors (admittedly a stretch for him). Just as in the old house, the guest quarters are meant to feel like a discrete area. "Visitors are more comfortable when they don’t always have to interact with their hosts," the architect says, noting that family members and friends can retreat to their respective chambers using either the shared central staircase or two separate ones.
He made significant improvements to the previous configuration, too, laying out the ground floor as a series of permeable rooms, with lots of exterior doors for swift egress to the pool and the beach. "The feeling of the original house was quite closed off," Pennoyer says. "Here you move fluidly." Light floods these common spaces and in particular the main stair hall, which is distinguished by ornate windows and Moroccan-inspired lattice panels—a flourish favored by Stanford White more than a century ago. Throughout the interiors, alcoves and niches abound, adding more character still.



Furnishings for the house, meanwhile, were entrusted to Manhattan designer Matthew Patrick Smyth , who looked for ways to expand upon the charms of its forebear. The old place wasn’t winterized, so to give visual warmth to what is now an all-season retreat, he employed winsome wallpapers and fabrics, many embellished with botanical patterns. "When it’s snowing and the green is gone, it still looks inviting inside," Smyth says. The decor mixes beach-cottage staples (wicker furniture abandoned by the last owners, for instance) with choice antiques from around the world. In the breakfast area a mirror that once hung in a French fishmonger’s shop provides a soupçon of Paris, a frequent family destination. A 19th-century Chinese cabinet takes pride of place in the living room, complemented by a diversity of materials and textures—from woven window shades and blown-glass lamps to a subtly astonishing cocktail table fashioned from two benches with tufted cushions embedded in resin. The same eclectic approach continues in the master suite, where a midcentury Jansen desk fills a tall bay window, and Gustavian side tables join a 14th-century rain drum brought home by the clients from Laos.
Outside, much of the four-acre property had been consumed by an impenetrable tangle of invasive plant species over the years. Landscape designer Edwina von Gal removed many of the exotics in an effort to bring the terrain’s original vegetation back. Not surprisingly, neighbors initially watched in horror as plantings were uprooted, so Von Gal put a sign out front explaining that the grounds were in the midst of what she termed "a native-plant restoration." Out came the Chinese bittersweet and multiflora roses. In their place Von Gal added to the indigenous assortment, incorporating bayberry, eastern red cedar, and other trees hardy enough to withstand the ocean sprays.
Though meticulously planned, the plot now has a natural exuberance, appearing simply to have happened that way. Amid a setting of such beauty, there is much to be said for a house that declines to call attention to itself. "Above all, it feels natural," Pennoyer says. "No one could look at this place and say, ‘There goes the neighborhood.’"
