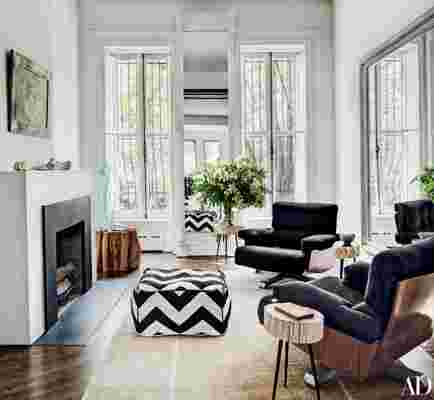This article originally appeared in the November 2014 issue of Architectural Digest.
Growing up in Florence, Italy, jewelry designer Ippolita Rostagno was enthralled by the city’s rich culture—its long legacy of achievement in art, architecture, and artisanship. Her sense of wonder and her creative pursuits would eventually lead her to New York City, where, after stints in various industries, she discovered her calling. But Rostagno’s heritage deeply infuses her celebrated 15-year-old jewelry line, Ippolita, whose trademark looks (think armfuls of bangles studded with colored gems) pay homage to her native country’s tradition of fine craftsmanship and effortless elegance.
The impact of Rostagno’s lifelong aesthetic fascinations can also be seen in the 19th-century Brooklyn townhouse where she has lived for a decade. The four-story Italianate brownstone, in the Park Slope neighborhood, is a study in artisanal sophistication. To bring about such a style required time and patience. About nine years ago Rostagno purchased the lower duplex of what was then a two-family residence. She collaborated with local architect Alicia Balocco to renovate the apartment, transforming the parlor floor into a loftlike expanse comprising a living room, sitting area, kitchen, and dining space. The garden level, meanwhile, was configured into a pair of cozy bedrooms, one for Rostagno and the other for her daughter, Maya, now grown. Then, five years ago, Rostagno bought out her upstairs neighbor and set about realizing her dream house.
There was major work to be done, especially in the newly acquired spaces, which "had gotten pretty ratty," Rostagno recalls. "Most of the original details had been stripped away. There wasn’t really anything to save."
With the help of architects Robin Elmslie Osler and Ken Levenson, whose respective firms are both based in New York, the jewelry designer initiated a gut renovation of the top two floors, converting the entire third level into a master suite (with a bath and a closet both wide enough to drive a car through) and the fourth story into a peaceful skylit office. Each honors the modern feel of the downstairs rooms, with clean lines and generous proportions. This contemporary effect is likewise exemplified in the minimalist steel-and-wood staircase that Osler designed to link all four stories, replacing a forlorn set of steps.



As lean and lovely as the new flights are, they also provided the biggest challenge. "The old staircase was part of the supporting structure, so when we took it out, the upper levels buckled," Rostagno explains. "We basically had to rebuild the floors." (As a reminder of what was, she repurposed one of the discarded joists as a low shelf in her bedroom.) For the new flooring, they laid reclaimed-oak boards in a subtle variety of patterns. To complement them, the walls were given a coating of dove-gray Venetian plaster. "We were very careful to add a sense of fine craft without being pretentious, overwrought, or fussy," Osler says.
