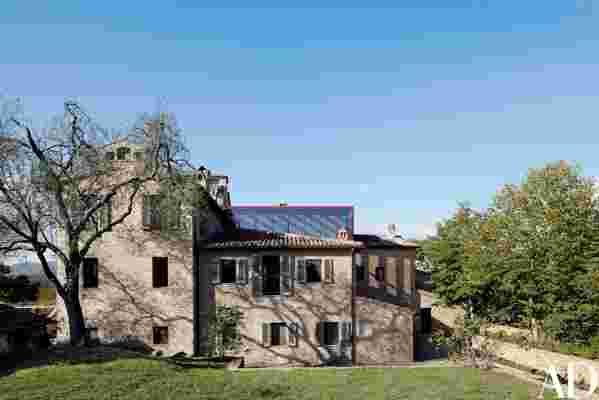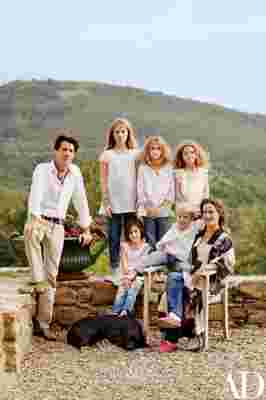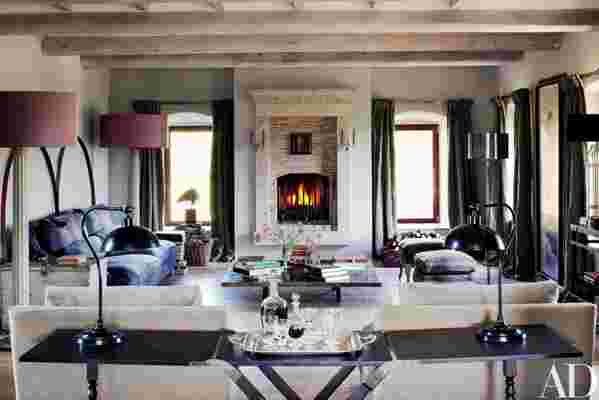This article originally appeared in the February 2013 issue of Architectural Digest.
Almost two decades ago, Count Antonio Bolza and his wife, Angelika, acquired Castello di Reschio, a 2,700-acre estate in the wooded hills of Umbria, Italy, with a vision of turning its rural houses—all of them centuries old and in ruins—into luxurious villas. At the time, their son Benedikt was studying to become an architect, and he soon joined the family operation, overseeing the restoration and design work on the estate. In the roughly 13 years since, Benedikt has painstakingly rebuilt 22 of the 50 houses (another three are now in progress), complete with bespoke interiors, traditional gardens, and infinity pools. The estate also offers resortlike services catering to an elite international clientele of buyers and renters.
“We not only design the homes and gardens for our clients, we manage their properties,” explains Benedikt, who also serves as the estate’s director. For years he and his family camped out in the drafty rooms of Reschio ’s 11th-century castle, but eventually the time came to put down more permanent roots—especially after his wife, Nencia (of the princely Corsini family from Florence), became pregnant with their fifth child. “The castle was freezing, and when it rained we had to pull out dozens of buckets and even some umbrellas,” Nencia recalls. “We needed a home of our own, and it had to be a big one!”
The couple decided to take one of the estate’s largest homes, which also happened to be among the most challenging to update. Though its timeworn stone exterior was in decent condition, the interiors were a different story. “It was a labyrinth of staircases and poky rooms for seasonal workers and their families,” says Benedikt, who is known as Count Bolza, a title conferred by his aristocratic Austro-Hungarian lineage. “The only solution was a radical one—demolish the interiors and rebuild them from scratch, adding a level for extra space.” The architect had initially set his eyes on a less complicated property, but Nencia insisted this was the one. “I was thinking of the children,” she says. “From here they can walk to the horse stables.”
By the time Benedikt and his team of more than 100 builders and craftspeople tackled the house, he had a crystal-clear idea of how it would all fit together. “The truth is,” he says, “I love to plan every detail, from the roof down to the tiniest lampshade.” In the early years of the Castello di Reschio project, Benedikt’s obsessiveness didn’t always go over well with the workers. “They weren’t used to detailed drawings, and they thought they knew better,” he says. “In time they learned to be more meticulous. I, on the other hand, learned from their knowledge of traditional building materials.”
One notable feature of the Bolzas’ home—which has two floors in some sections, three in others—is the fluidity of its structure. Most of the common areas are connected to an arresting two-story central staircase, composed of a solid sandstone lower portion and an open steel-and-wood upper flight. Set within the original stone courtyard, which is now enclosed in glass, the stairs are part of a luminous inner atrium that infuses the old building with a contemporary dynamism.



The home’s hub of activity is its vast kitchen, distinguished by a dramatic vaulted limestone ceiling striped with steel beams, a polished-concrete floor, stainless-steel cabinetry, and a wood-burning oven devised by Benedikt. “I love concocting recipes here with Marco Pellegrini, the chef who runs Reschio’s restaurant,” Nencia says. She notes that her kitchen can accommodate nearly three dozen people, thanks to large yet intimate seating alcoves. “It is common for us to have hordes of guests,” she says, “especially when my twin sister, Fiona, and her six children come to visit.” In the summer, when Nencia organizes theater camps for family and friends, at least 40 children stay at the house, she says, adding, “most of them sleep in tents in the garden!”
