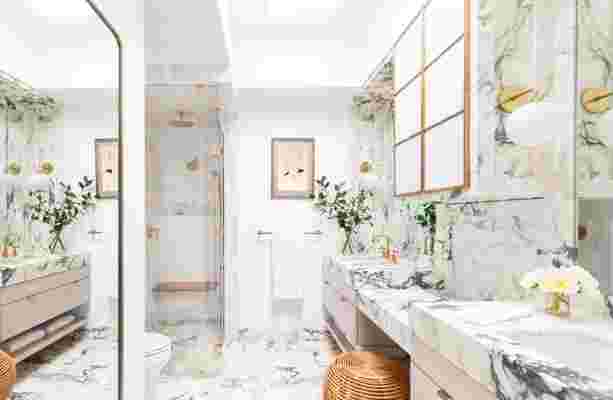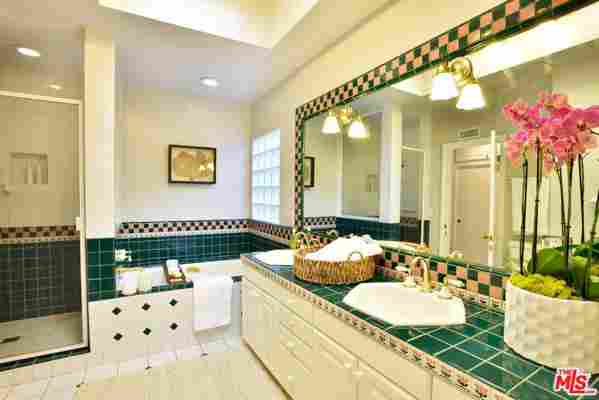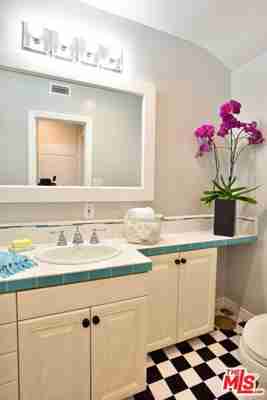When Whitney Port and her husband, Tim Rosenman, first bought their home in the summer of 2017, they were just a month away from having their first child—they moved in a week before Sonny was born. So the renovating process wasn’t instantaneous, but that turned out to be a good thing.
“We got a sense of what we would want and how we would change things, and then made choices,” says Whitney, the reality TV star and fashion designer. “It’s nice to have the perspective.”

AFTER: One of Whitney's favorite parts of the reno is the steam shower . “It wasn’t part of the design,” she says, “but the steam therapy has been a lifesaver for me. It’s my time to rewind and relax—it’s the ultimate self-care.” The steam therapy system is by Mr. Steam .

BEFORE: While the basic layout of the master bathroom stayed the same, therefore reducing a lot of the hassle of rearranging plumbing, the differences between old and new spaces are immense.
Teaming up with interior designer Marie Flanigan , they started with the kitchen, worked their way through the house, and just recently finished up the bathrooms. Seriously upping the look of the master and guest bathrooms, and adding an entirely new one for their son by transforming an existing closet, was all a serious undertaking, but well worth it. “We tried to maximize the spaces and make changes where it was smart,” Marie says.

BEFORE: The initial look of the guest bathroom was quite dated, but Whitney and her husband saw the potential.
AFTER: “The unbelievable landscape wallpaper makes the space look so much bigger,” Whitney says. “It was so surprising how great it was for adding space.”
“We made mood boards for each of the bathrooms, and I did a lot of pinning on Pinterest,” Whitney says. “I knew for the master bathroom, the stone was going to be a focal point. Aria Stone , specifically. That’s the big statement piece.”
All the tilework is from Bedrosians Tile & Stone and the team used Wayfair for the majority of the plumbing fixtures.
“We used the space in a way to maximize function,” Marie says, “and it ended up adding a lot of visual space.” The artwork is by Marco Lorenzetto .
“Whitney has such a point of view and sense of style,” adds Marie. “We wanted her home to have a reflection of that. The approach is very architecturally timeless but with a little edge—a twist.”
Sonny's bathroom was originally a closet. “We reconfigured how it worked and functioned,” Marie says.
“We wanted this bathroom to work for a girl or boy, but with a playfulness and midcentury-modern touches,” Whitney says. “The walnut wood and flooring that is peppered in goes with the rest of the house.”
Whitney has worked with Marie for a couple of years now, so the two have an easy rapport. Marie knows she has an eye for traditional color palettes and modern aesthetics, but still likes a little glamour and funkiness too. “It was important that nothing was too trend-heavy that we would get sick of years down the line,” Whitney says.
“I wanted a little vanity set up so I could sit down and do my makeup,” Whitney says. “I needed a lot of storage too—big drawers that fit everything.”
“I knew I wanted the brass - finished fixtures in our bathroom and Calacatta Paonazzo stone ,” Whitey says, regarding her nonnegotiables with the redesign. “We wanted a lot of function; we’re working on a lot of things as we grow.”
