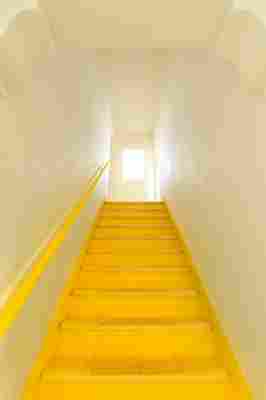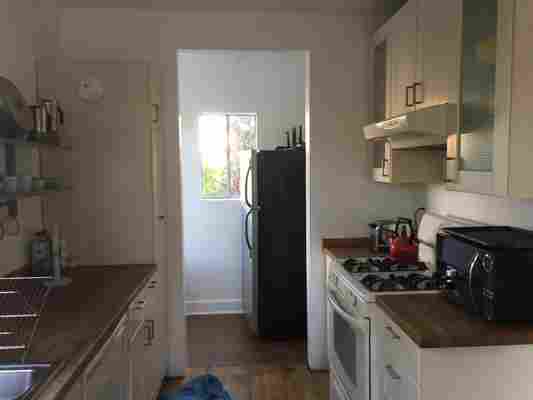Prior to purchasing her three-bedroom, three-bathroom home in the Echo Park neighborhood of Los Angeles, Laurel Broughton lived and worked in a converted commercial building in Historic Filipinotown. Its generous size afforded a certain measure of flexibility when it came to accommodating the needs of her growing business, WELCOMEPROJECTS , a studio specializing in architectural and industrial design, creative consulting, and branding. But the static nature of its open floor plan was ultimately a letdown. “It only allowed for a certain kind of use,” she says. “I found myself craving more traditional domestic spaces.”

The designer chose Benjamin Moore Bold Yellow for the home’s interior stairwell. “When the color reflects off the white walls, it makes the whole space glow,” she says.
Her search led her to what she now refers to as the Yolk House, a former 1930s duplex named for the interior staircase that connects the upper and lower living spaces. (“It always felt like an egg yolk to me,” the designer says of its central placement. Fittingly, she later chose for its floors an eye-popping shade of yellow.) The Yolk House offered a prime location, enviable views, and all the domestic comforts Laurel was looking for, but the space’s transformative ability proved to be its biggest draw.

BEFORE: To maximize function and flexibility, the designer chose to convert the home’s second kitchen to a kitchenette with adjoining bathroom—useful for both a master or a guest suite.
“Because it used to be a duplex, the home felt a little like two redundant spaces, one on top of the other,” she explains. “But what was appealing about that was that it meant I could shrink or expand the space as needed. I’ll sometimes teach for a semester in another city, for instance, so it was really appealing to have a home that could act as one large house some of the time, but could also be divided into two apartments at others—one of which I could use for guests or rent out when I leave.”
