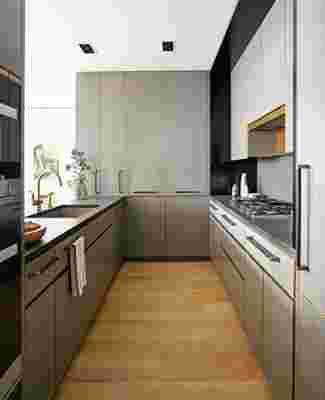Few people will step into a potential apartment or house and think, Oh yay! A galley kitchen ! But the pint-size spaces, distinguished by their narrow layout with parallel counters, are a fact of life for plenty of urban dwellers. “It's so often that we get projects that people ask us to open up the galley kitchen,” says designer Sarah Zames, founder of the Brooklyn-based firm General Assembly . “But there are cases where you can't do that, such as in prewar buildings where lots of times you can't move pipes the way that you would want to.” There are also instances where you might not want your kitchen to feel like a part of your living room. “It's coming back into style to consolidate your kitchen and not necessarily have it open,” says Zames. “I'm getting more people asking me to do that. It's not always a given that you want everything open.” If you’re sticking with your hallway-like space, either by choice or out of necessity, there are plenty of galley kitchen ideas to make the most of your meager square footage and create a less claustrophobic feel. Zames shared her tips on how to enhance your galley kitchen, whether you’re doing a full renovation or just trying to clear a little counter space.
Open It Up (But Just a Little Bit)
You don’t need to demo an entire wall to open up a galley kitchen. “The first thing that I would do is see if there's anyway [to] create some sort of opening to the other spaces from it,” says Zames. “You could open up just the corner of it and add some open shelving to break that hallway feeling.” She recalls a project where even a small opening made a big difference. “We weren't able to open it up to the living room, because there were some pipes in the way, but we opened it up partially and put shelves that hung from the ceiling,” she says. “I thought that was a nice happy medium. It kept the kitchen out of the dining area, and you kept the functional storage, but it was still visually connected to the other space.”

This New York City kitchen was opened up to the rest of the apartment.
Ditch the Upper Cabinets
“The goal when designing a galley kitchen is to make it feel the least cavernous as possible,” Zames says. “Reduce the number of tall cabinets that you're going to use, or consolidate your tall storage into one place. She recommends putting the refrigerator and pantry in one area and keeping storage focused in that space, then doing open shelving or limited upper cabinetry .
