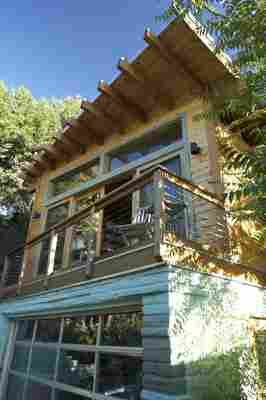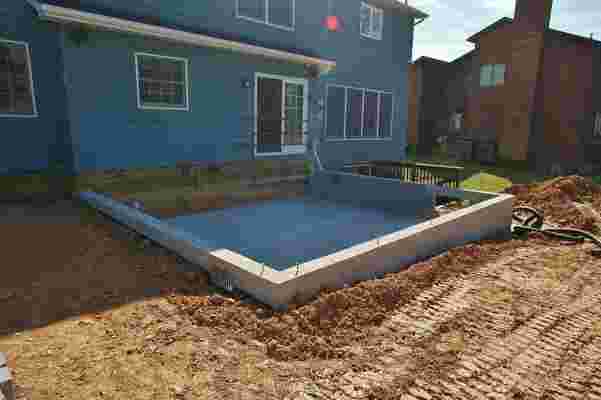Are you thinking about expanding your existing home versus moving to a new larger home? If you love your neighborhood, the schools and venues, you may not be eager to move. Instead, you may be considering expanding your home’s first floor or building up to create a second floor. Here at Legal Eagle Contractors in Houston, we’ve worked on hundreds of home addition projects and we’re going to share our wisdom to help you determine whether it’s best to build out or build up.
Reasons to Expand Your Existing Home
Move or Improve
Your decision to move to a new home or improve your existing home by increasing the square footage will primarily depend on how well you like your current area. If the neighborhood is in an inconvenient location to shopping, dining and schools or the safety has decreased over the last few years, your best option may be to move in order to find a better area. However, if you are happy in your neighborhood there may be few reasons to uproot and leave.
Another factor is cost to move versus cost to stay. It is estimated that it can take up to seven years to recoup the money when you move. If you don’t plan to stay in your new home for at least seven years, you may want to consider building onto your existing home rather than moving. After all, you can build any room you desire or you can bump out existing exterior walls to create more space in your rooms. Common reasons to bump out the rear wall of a home include adding more kitchen and dining room space or increasing the size of a family room.
Determining the Types of Rooms You Need
Before you begin the design-build process and determine your budget for your additions and renovation, you need to determine the type or types of rooms you need. The room’s purpose will help you determine whether you need to build up or out.
Typical Ground Level Additions
Typical Second Story Additions
Typical Third Story Additions
Existing Home Layout and Footprint
Whether you build up or out may depend on the size, shape, existing footprint of your home and your available yard space. If you plan on adding a rear addition , how big is your yard and what are your future plans for your backyard ? While a small yard may offer the space needed for an expansion, it may not leave adequate room for a new in-ground or above-ground pool, greenhouse and/or garden or outdoor entertaining space with an outdoor kitchen, fire pit and dining area.
If you have more plans for your small backyard than expanding the square footage of your home, you may want to consider building up or adding a room at the side or front of your home.
Side additions are typically possible when you have a cottage home or a significant amount of space in a side yard that you do not use. Common rooms added to the sides of homes include bedrooms and bathrooms and in-law suites. You can also relocate kitchens and dining rooms to a side addition or add an attached garage.
Front additions involve moving the front wall forward. You’d want to perform this type of home renovation if you have a large front yard and a smaller backyard . Front of the house additions are typically used to expand living rooms, family rooms and bedrooms that are located at the front of the house.
Building Up or Out: What Each Involves
When it comes to expanding the square footage of your home, you can expand your home’s ground floor footprint. You can add a full or partial second story , and you can even add a full or partial third floor onto your two story home. However, it’s important to understand what’s involved when performing vertical and horizontal additions.


Cabin built over a garage. Photo credit: Jeremy Levine
Vertical Additions
Vertical additions mean you are building up instead of out. This means that all or part of your home’s existing roof will be removed. Once the roof is off, you may want to consider staying in a hotel or with family members for the rest of the renovation due to the inability to heat or cool the home and use services like water supply, which may need to be turned off during the renovation process.
If your home only has a single story , expanding your home vertically will involve the addition of a staircase, which will occupy a portion of the first floor, thus reducing the amount of available square footage. If your first floor has enough space in front of the front door, you can put a staircase near the front door. If the foyer area of your home is already crowded, you can work with architects and designers to find a convenient location to put your new staircase.

Foundation for ground floor addition. Photo credit: David Cedrone
Horizontal Additions
Horizontally expanding your home subtracts from the available space in your yard. However, if you don’t utilize your backyard often , this may be a great option when you consider you’ll have less grass and landscaping to maintain. Not to mention, horizontal additions aren’t as disruptive as second and third floor additions because they typically occur outside of the home’s main rooms.
In order to build a horizontal addition , a foundation must be poured. Then, the walls are framed and any needed plumbing and air ducts are added and a roof is installed over the new addition . It is important that horizontal additions be placed and designed so that they flow with your existing floor plan, and the exterior siding or brick as well as the roof must be built so that it matches the existing exterior. Failure to match the existing home with the new ground level addition can result in a visual and functional disconnect between the old and new portions of the home.
Costs of Building Up vs. Building Out
When it comes to budgeting for your home renovation, it’s important to understand the range of costs involved in building up versus building out. B uilding out is significantly less expensive than building up . On average, it costs between $140 to $180 to expand your home’s footprint outwards. When you build a second or third floor onto your home, you can expect the costs to range from $180 to $250 per square foot . This means that if you want to build a 400 square foot family room on your ground floor , which is a 20 by 20 expansion, you can expect it to cost between $56,000 and $72,000, depending on the types of finishes and features you choose. If you were to build that same addition as a second story master suite, you could expect to pay between $72,000 and $100,000.
Costs Associated with Building Up
Second and third story additions typically cost more because the existing roof must be completely removed and replaced and the first floor may need to have additional support structures installed in order to ensure the second story is solidly supported and connected to the first floor. Potential costs include:
Costs Associated with Building Out
Cheaper Additions
Certain additions are less expensive than others. If you want to perform a cheaper addition that won’t strain your budget while still giving you extra square feet consider one of the following:
Zoning Laws
Adding onto your home legally means adhering to all applicable city and neighborhood zoning laws and/or neighborhood requirements and bylaws if you have a Homeowners Association (HOA). For example, you may not be able to extend your home to the property line because there are requirements stipulating how close structures can be to the edge of the property. If you plan to build an office to start a home business, you’ll want to make sure that your neighborhood is zoned appropriately and that it’s legal to have a ho me business. If your neighborhood has an HOA, you’ll want to read the covenants, conditions, and restrictions ( CC&Rs) to make sure your planned addition isn’t prohibited. For example, you may not be able to change the style of a fence or build your house upward beyond a certain number of feet.
Making a Decision on Building Up VS. Building Out
Making the decision to build horizontally or vertically will depend on your property size, your neighborhood’s zoning laws and HOA requirements, the condition of your home, your specific needs and your budget.
The good news is that we can help you determine which addition type is best for you and your family if you live in and around the Houston area. We offer complete design/build services that will help you understand what’s involved in your home renovation, how long it will take and what you can expect to spend on your addition .
To learn more about our home renovation, updating and addition services in Houston, give us a call at 713-723-8850 .
Article reviewed by Dan Bawden , CAPS, GMB, CGR, CGP, and President of Legal Eagle Contractors.
