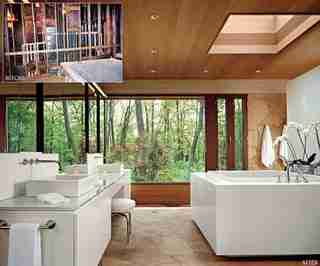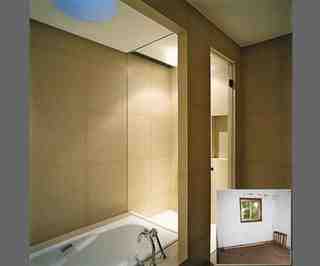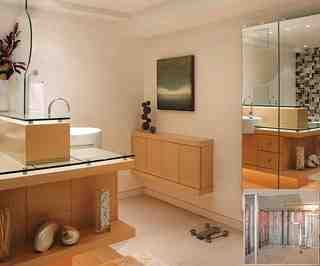
dam-images-homes-2009-12-baths-01_baths.jpg
Seeking to preserve and update the house they commissioned from Richard Barancik in 1953, Chicagoans Howard and Doris Conant hired Margaret McCurry, of Tigerman McCurry Architects. Above: With its picture window, skylight and natural materials, the new master bath has an indoor-outdoor feel. Ann Sacks tub. LeFroy Brooks sinks. Stool, Cassina.( February 2009 )

dam-images-homes-2009-12-baths-02_baths.jpg
“Our brief was to combine two 1920s stucco houses and make them one,” architect Shirley Chang says of the residence she designed with her partner, B. Christopher Bene, in Shanghai. Above: “The master bath was planned architecturally; there’s a shower compartment, a sunken tub and a skylight illuminating it from above,” she says. ( February 2007 )

dam-images-homes-2009-12-baths-03_baths.jpg
“Every single square inch of space had to be accounted for,” Patricia Gray says of the small Vancouver, British Columbia, apartment she designed for Kevin Louie. Above: A vanity “floats” in the center of the master bath, described by Gray as “a spa extension of the bedroom.” The painting is by David Edwards. ( December 2006 )
dam-images-homes-2009-12-baths-05_baths.jpg
“It’s formal yet inviting,” motorcycle-racing champion John Kocinski says of the European-inspired renovation of his 1980s Beverly Hills residence by design team Thomas Allardyce and Illya Hendrix. Above: Hendrix and Allardyce found an 18th-century French mantelpiece and designed the room around it. The master bath was reconfigured. The Swedish chairs are from Christie’s. Conrad shades; Coraggio drapery fabric. Waterworks freestanding tub. ( February 2003 )
dam-images-homes-2009-12-baths-04_baths.jpg
For her radical redesign of a Park Avenue apartment, interior designer Jennifer Post (with clients Bettye Muller and Michael Bruno) totally gutted the original space. Above: A tub was torn out of the small bath to make way for a contemporary shower. “The new bath had to tie in with the rest of the apartment,” explains Post. To that end, she designed a floating vanity and lined the shower walls with red tiles, from Ann Sacks. ( February 2005 )
dam-images-homes-2009-12-baths-06_baths.jpg
On New York’s Upper West Side, architects Jane Siris and Peter Coombs combined two penthouse apartments into a single residence. Jason Bell did the interior design. In the master bath, above, which is informed by bold blue tiles, French doors flanking the tub lead out to the adjacent terrace. Edelman leather on beach. (February 2009)
dam-images-homes-2009-12-baths-07_baths.jpg
A 1920s Georgian-style house in Oyster Bay, New York, was redesigned by decorator Sandra Nunnerley and David Estreich Architects for a young couple with two children. Nunnerley and Estreich also completely reconstructed the master bath, above. Nunnerley selected an antique Venetian mirror and a freestanding tub, from Kohler, to give the room a vintage look. The faucets and sconces are from Waterworks. ( February 2001 )
dam-images-homes-2009-12-baths-08_baths.jpg
Designer Xorin Balbes and architect Paul Ashley, of TempleHome in Los Angeles, transformed a Hollywood Hills residence, carving out an airier living space that emphasizes the connection between the inside and the outside. As the residence was being renovated, it caught the eye of film producer Bill Block, who lived next door. Above: The master bath was updated with glass and marble. Walker Zanger bath and shower tiles. ( February 2007 )
