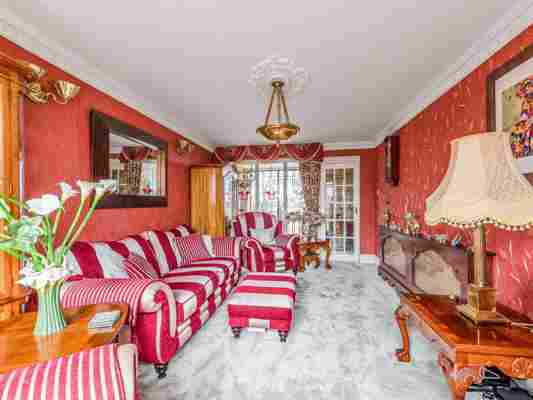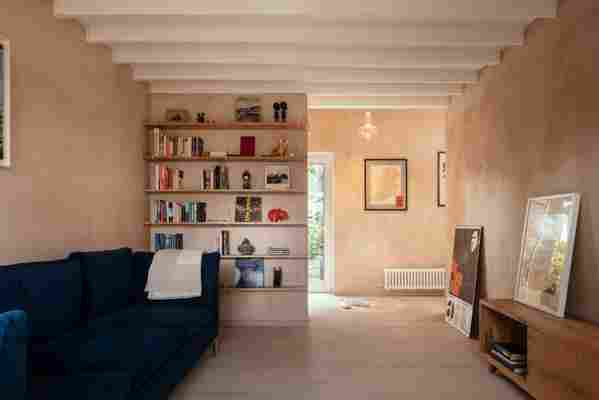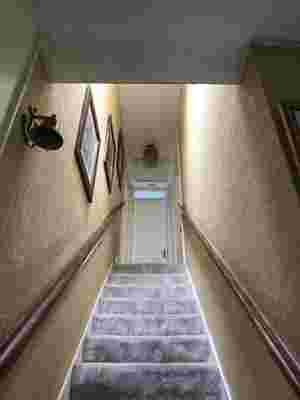An ex-council house in Bermondsey, London, has become a sophisticated and bright retreat thanks to architecture firm Vatraa , who was hired to completely refurbish the 860-square-foot home. Utilizing a “surgeon-like” technique to retain only the necessities of the original structure, architects Anamaria Pircu and Bogdan Rusu aimed to make the former public housing space feel as open and spacious as possible while respecting the surrounding vernacular.
The homeowner was drawn to the 1980s-built home for its renovation potential and central location—minutes from the Thames, shopping, and restaurants—and was ready to invest to make it her own. “There are still some council tenants who pay rent directly to the state, while other homes are private, like this one, which was sold to our client,” explains Bodgan.

BEFORE: The boldly colored living room lacked light and room for the client’s books and artwork.

AFTER: At just 22 feet deep, the floor plan was a challenge when it came to indoor/outdoor connection, but now there are spaces that open up to the garden, plus planted hedges at the front for privacy.
The client called for an airy, clean palette and plenty of room for her artwork and travel photography. Out with the Christmas-colored interiors, dated wall coverings, and tight staircase, and in with rose-hued plaster, minimalist materials, and exposed joists.

BEFORE: Stone, paint, and carpet kept this home stuck in the 1980s.
