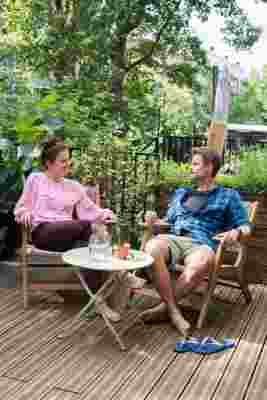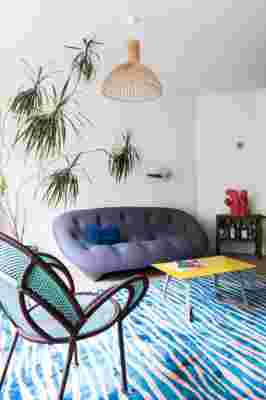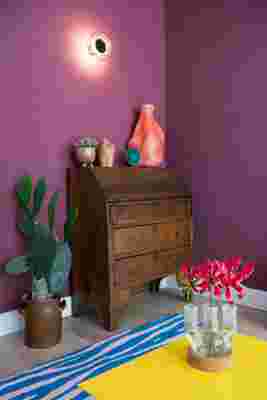
“It’s a lot easier to judge what the essence is and what should be reflected in the design for people other than myself. It takes a lot longer for me to work out what would be the best option,” notes Jennifer Foster (left), with her partner Hans.
To many designers, their home is a sacred place, one where they can find respite and inspiration, a chance to experiment, and plenty of DIY projects. For Jennifer Foster, an interior architect and spatial planner at Amsterdam-based Studio JAAF , and her biochemist partner Hans Kistemaker, this was precisely the case: “We like to be surrounded by things that make us feel at ease and inspired at the same time,” explains Jennifer. “For us, colors work in setting a positive, uplifting, and happy mood . It stimulates creativity for us.”
But that vibe was definitely not present in the former rental apartment that the two purchased in the winter of 2017 in Amsterdam. In the two-story building, the ground floor had been used mainly for storage, while the second floor was where all of the rooms of the apartment were located: two bedrooms, a living room, a tiny kitchen, and a shower/toilet combination, which Jennifer described as “an extremely dirty student toilet” that was, frankly, “disgusting.”

By moving the living room and kitchen to the upper floor—a somewhat unusual arrangement—the kitchen gains direct access to the rooftop terrace. The purple sofa in the second-floor living room is the Ploum sofa from Ligne Roset.

The relocated living room is filled with natural light.
Despite this, the two could see the potential in the house (originally constructed in the 1940s), in large part because they realized the possibility of extending the home to the rear, creating more square footage without sacrificing a decently sized garden. They were particularly excited by the prospect of adding a roof terrace on the second floor (they profess that they “love being outside—when it’s warm enough!”), so the options for adapting the building to their needs seemed feasible and even ideal for the couple’s two tortoises, Aphrodite and Hermes. What’s more, Hans had worked for a construction company as a side job while completing his chemistry studies, so his knowledge and experience came in handy.
First on their to-do list was to reconsider the house’s layout to take advantage of the square footage on the ground floor that had been used as storage. They decided to locate two bedrooms and a bathroom on this lower level, adding an extension at the rear of the building to create enough space. On the upper floor, they put a generously sized kitchen and living room, along with an area used as an office (and that gnarly old bathroom was, thankfully, transformed into a closet and separate bathroom).
The funky striped chairs by Annette Philip resemble T-shirts when tucked under the dining room table—it almost looks as if people are seated when no one is there.
The otherwise white kitchen is given a flourish of pattern thanks to a black-and-white terrazzo-esque tile backsplash.
Other small details, such as a translucent hand that acts as a hanger or hook (by Roos Soetekouw ), add personality.
It took five months to make all of the rooms habitable, Jennifer explains, although the couple moved in after just three, with the extension yet to be finished. While many aspects of the project—such as the foundation and construction of the extension, much of the plumbing and electrical, some tiling, and the plastering of the walls—were done by professionals, the rest was completed by Hans and Jennifer, at times with family and friends.
For those finishing touches like fixture selection and installation, material palettes, and furniture choices, Jennifer felt that they didn’t “want a house that could be anyone’s; we wanted it to reflect us.” In went decor and wall paint in bold colors and shapes. “The playful furniture isn’t only functional; [the pieces] become kind of like creatures, elements with their own story. I love the quirkiness of the colorful items and art—it brings the house to life,” says Jennifer. The purple Ploum sofa from Ligne Roset , for example, is a favorite of Hans because of both its eye-catching form and its extreme comfort. It brings a touch of positivity, and some fun—just like the couple themselves.
“The piece of art on the shelf behind our sofa is very special to both of us. We chose this artwork by Dan Lam as a present for our registered partnership. We call it ‘the blob;’ some people call it ‘the three hanging tits.’ We love the various interpretations people have of the artwork,” says Jennifer.
The scenic bedding, which shines in the sunny bedroom, is by Snurk and the bed frame is by Loof . The cute, poppy light fixtures are by Tonone .
