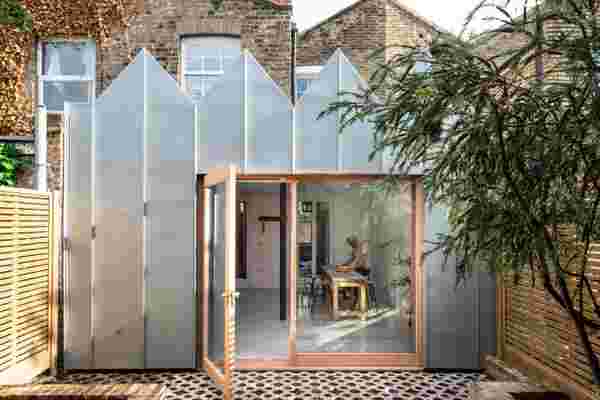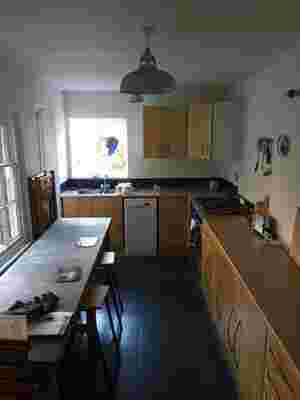
“We spent quite a lot of time trying to align everything and work out that we could get equal-sized pitches, so every pitch that we have is identical in size,” architect Tom Housden says of the Albion Terrace roof configuration.
London-based architects and childhood friends Tom Housden and Robin Sjoholm founded their architecture and design studio Outpost in 2016, after establishing independent careers in the field. They decided to unite professionally when they began to collaborate on one-off projects and realized a similarity in their goals. “Our specialism, or where we’re trying to go, is sustainable architecture,” Tom says. “We’re really trying to push our clients in that direction, and sometimes we’re more successful than others in persuading them.”
While the duo has been experimenting with eco-friendly materials and zero-waste construction over the past few years, a scientist client prompted them to explore the technological side of sustainability in the update and extension of his Victorian terrace. Though it was built in the 1840s, the home now boasts a cutting-edge air-source heat pump that provides efficient heating and cooling by using electricity rather than gas.
The design is equally innovative, with metal cladding and pointy mini pitched roofs that create an altogether idiosyncratic look for the exterior. On the inside, bold, blue cabinetry and ethereal natural light define the space. Here is how this extraordinary project came to fruition.

Before: The original kitchen was dark, tight, and closed off from the rest of the house.
Location: “There’s a street called Albion Terrace. It’s a very cute street, quite London in terms of its architecture, with Victorian brick façades. It’s a very London experience that you can be on one street and there’s restaurants and lots of stuff, and you go around the corner and there’s this quiet park and a lovely street and lots of private houses and everyone in their little garden,” says Tom.
The before: As an 1840s Victorian terrace, the original home featured the traditional construction layout from that period. The main wing of the house was connected to those beside it. In the back, there was a standard outrigger, which is a section of the house that’s only about three quarters of the width of the front terrace part. Therefore, there was an alley between the outrigger and the neighbor’s fence. “The before was just a bit of a mess at the back of the building, really,” Tom says. “There were bits and bobs of everything all over the place.”
