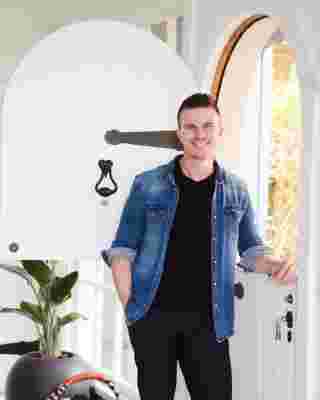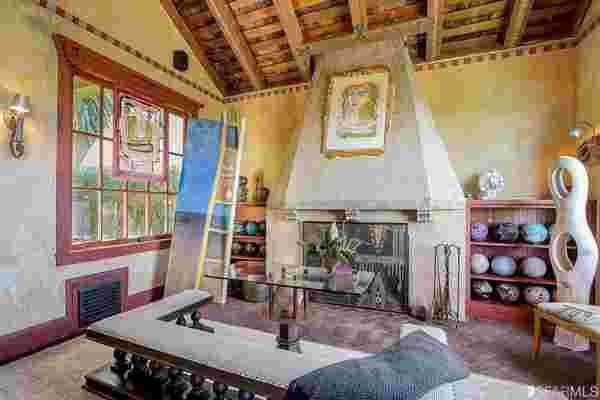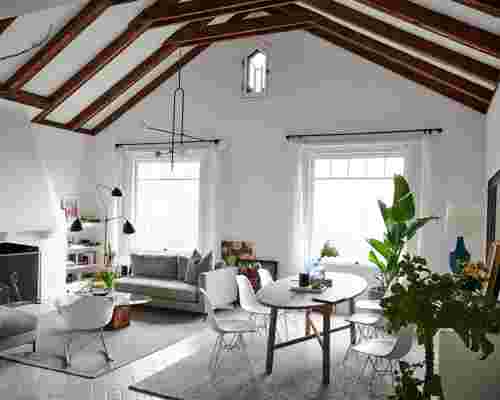Paris-born design and branding expert Guillaume Coutheillas—who helms the agency frenchCALIFORNIA —and his husband, Michael, have been able to live their dream since moving to the Parnassus Heights neighborhood of San Francisco .

Guillaume Coutheillas in his San Francisco home.
“We love this area, as it is one of the last remaining parts of the city that still feels like a callback to the days of Tales of the City —in fact, author Armistead Maupin famously lived just a few doors down,” Guillaume says. “A regular pastime for my husband and I over the years has been to hike up to Tank Hill, through the Sutro Forest reserve, and then back down the Farnsworth Steps—located just 50 feet from our front door. We would always stop and daydream about the beautiful homes on Farnsworth and Edgewood and imagine what it would be like to live here.”
When the couple saw that a home was coming up for sale, they immediately called their real estate agent friend to seal the deal.

BEFORE : Prior to the renovations, the home had a bold Spanish Revival interior.

AFTER : The living room features an XYZ Chandelier from Adir Yakobi , a Pottery Barn sofa , a yellow stool from Oskar Zieta, a Yayoi Kusama print from a collaboration Guillaume worked on, and a Ben Eine artwork (leaning against the wall to the bottom right).
Spread over 1,700 square feet, the property, which has an additional converted carriage house that now serves as a home office and gym, was originally built in 1924 by Robert Haight. Contractor to famed architects Bernard Maybeck and Julia Morgan , Robert lived here until he died in 1994. “It is believed that Robert built the home as his builder’s cottage while working on the stately mansions that neighbor the home on Edgewood Ave.,” Guillaume says. “As a result, the home boasts unusually large windows and doors, which we assume he salvaged from the surplus of the neighboring projects.”
Although the second owner had converted the interiors to Spanish Revival, Guillaume instead wanted to honor the English cottage heritage of the home, taking on the renovation project under frenchCALIFORNIA to work with his favorite design partners, while adding a contemporary and personal touch. The original doors, windows, and moldings were preserved; the brick flooring was painted white, and wide plank oak flooring was laid throughout the rest of the home; and the plaster walls were smoothed.
