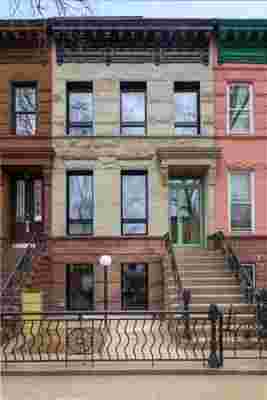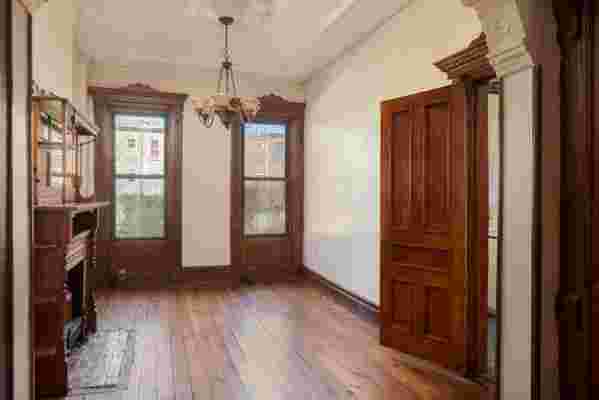
The house has a cheery green front door but otherwise looks like any other Brooklyn brownstone.
If I say the words “passive house,” you might picture a storybook cottage surrounded by lush meadows and gently rolling hills, completely off the grid somewhere in the German countryside. At least that’s what I think of (maybe because that’s where the structures that use insulation, carefully placed windows, and a few other architectural tricks to heat and cool themselves without much energy originated). But Ruth Mandl and Bobby Johnston, the husband-and-wife architects behind CO Adaptive , are here to prove that a passive house with zero energy output can be anywhere and look like anything—even a 1889 brownstone in Bed-Stuy, Brooklyn.
The couple found the townhouse in 2016 after six months of looking for a place to call their own and many drives through the streets of Brooklyn. “We could tell that the bones of the house were already great, and we loved the proportions of most rooms,” says Ruth. “It was totally livable,” she adds—in fact, they moved in and lived there for five months before renovating—“but there were nails sticking out of the subfloors, and the bathrooms and kitchens were last updated in the ’80s.”
But Ruth and Bobby’s vision went well beyond fixing a few nails. They wanted to brighten and update the whole place, carve out a spacious kitchen in the back of the house, and divvy up the two upstairs bedrooms to create three for their growing family. They also wanted to create a separate apartment on the garden level, with an eye to creating an income property. But by far the biggest undertaking of all was their plan to retrofit the entire structure into an energy-efficient certified passive house, all while preserving original details and century-old charm. The result is an airy, serene house that just happens to use zero (yes, zero) energy.

Before: The home pre-reno was totally livable, but Ruth and Bobby had big plans for it.
