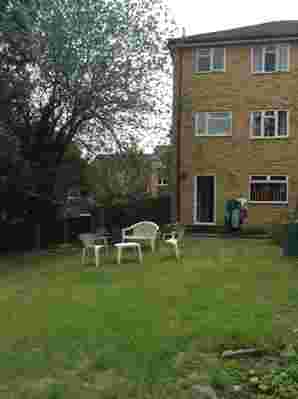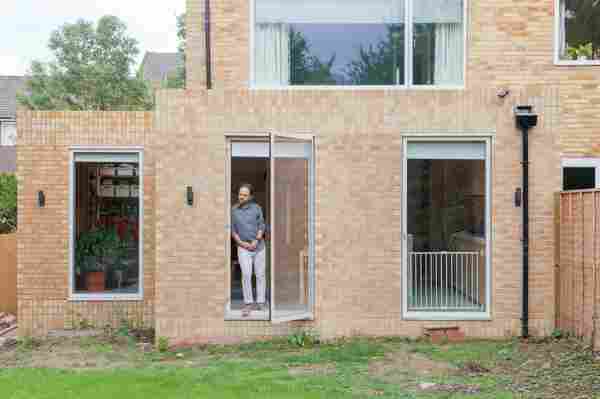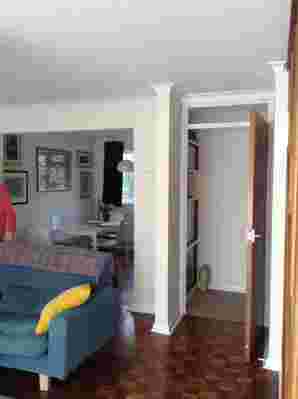Plywood may not be the typical material choice when it comes to an architectural renovation, but for Nimtim Architects, its sturdy, budget-conscious, and child-friendly properties made it the ideal pick for a London town house addition. Located in the southeastern suburb of Forest Hill, the dated three-story town house , typical of London 1960s and ’70s architecture, was renovated for a family with two children. By opening the ground floor, which initially held the home’s auxiliary spaces, and converting it into the main living hub, the family now has more square footage and clear views into the garden.

BEFORE: Before the renovation, natural light was lacking, and the clients hoped to feel more connected to their garden.

AFTER: Since the architects had to use the same brick on the new addition as on the original home, they laid it in a pattern to highlight the addition. “We rotated the brickwork in a stacked pattern which shows off the horizontal quality of the two additions and differentiates it in a subtle way,” they say.
The brief for the project, aptly named “Fruit Box” by the architects, was all about embracing indoor-outdoor living by securing views from the home’s main spaces to the historic orchard beyond. “Right up until the house was built, the land was used for commercial fruit growing,” remarks architect Tim O’Callaghan. “A lot of the trees are still there, and we wanted to connect the family to that landscape.” Additionally, they hoped to create a master suite on the first floor.

BEFORE: The first floor was home to the family’s dining room and living room, plus a tightly laid-out kitchen.
