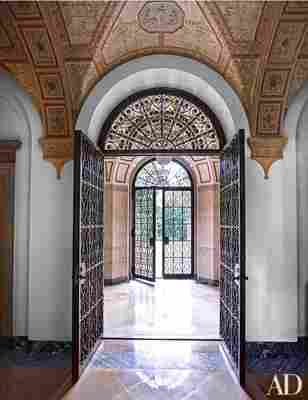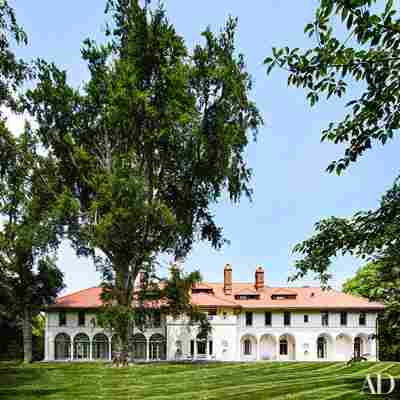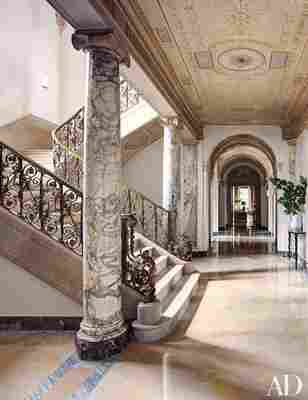On an infamous November night in 1921, a burglar broke into Faircourt, the luxurious Tuscan-style villa owned by multimillionaire Colonel Anthony R. Kuser in New Jersey’s hunt country, and chloroformed the entire household. Among the robber’s victims was the homeowner’s teenage daughter-in-law, the future philanthropist Brooke Astor, who was relieved of $13,000 worth of jewelry, including the sapphire engagement ring on her finger. The thief, called a “clever Raffles” by The New York Times , was never caught, but the Kusers may have taken some comfort in the paper’s description of the estate as “one of the show places ofNew Jersey.”
Faircourt still holds that allure, in large part due to architect Annabelle Selldorf and interior designer Matthew Frederick , who revamped the residence for a couple and their two children. “How can you take a house from such a different period and make it work for a modern family?” the Manhattan-based Selldorf asks, noting that the size alone was daunting—a 30,000-square-foot mansion set on 15 rolling acres landscaped by John Charles Olmsted, a son of Frederick Law Olmsted of Central Park fame. As the wife recalls of her first visit to the property, “I kept wondering, What is it zoned for?”
Constructed in 1897 and rebuilt in 1916 by architects Hoppin & Koen with marble floors and gilded ceilings, Faircourt once was stuffed with antlers, potted palms, and mock antiques. (Astor called her former in-laws’ taste “frightful.”) By 2002, when the present owners purchased the storied estate, bats flew through the rooms at night and birds roosted in the dozen chimneys. Still the couple had hope, admiring how Selldorf had turned a Gilded Age mansion on Fifth Avenue into the Neue Galerie museum. But this time the architect’s challenge would be in reverse—to make a hulking museum of a house into a home again, one ideal for hanging out en famille as well as for entertaining hundreds when necessary.



The masterstroke of Selldorf’s two-year renovation was to devise a majestic contemporary wing out of what had been a chaotic warren of service rooms, creating up-to-date living spaces that also serve as a refreshing counterpoint to Faircourt’s echoing ornateness. The clean, white, light-filled result—with a double-island kitchen placed alongside a double-height family room, all illuminated by a retractable glass wall accessing an entertaining terrace—soars vertically and horizontally like a loft, while a floating stairway ascends to the bedrooms.
With that monumental balance in place, Selldorf carefully manicured the period details of the entrance hall, living room, dining room, and library, restoring elaborate plasterwork, oak paneling, and Adam-style ceilings. She also unobtrusively expanded some windows and introduced glass exterior doors to dispel the interior’s darkness and invite more views of the landscape. Selldorf redefined the cluster of bedrooms on the second floor into a family-friendly enclave, crafting a master suite and four smaller suites, one for each child and two for guests. But the clients ran out of steam before deciding on the perfect decor. “We needed a pause,” the wife remembers, adding that she and her husband bought just enough furniture to make the house livable.
