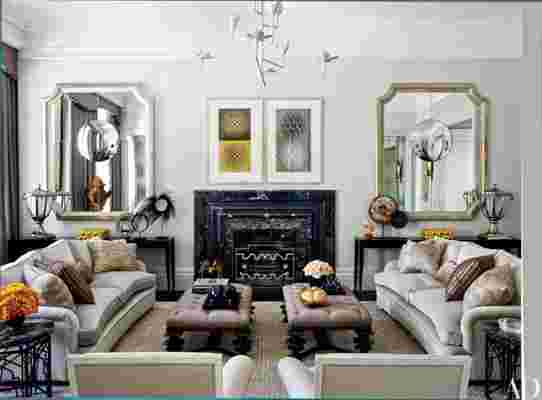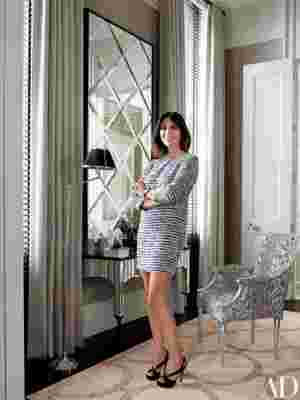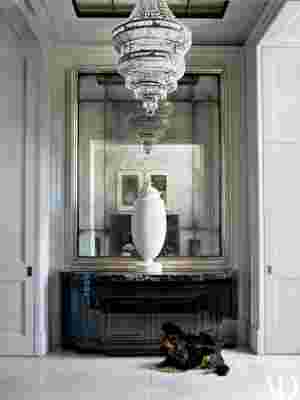This article originally appeared in the May 2014 issue of Architectural Digest.
When Shirin Elghanayan says that she now has her dream house, she does so in a way that leaves no doubts—though it took nearly 20 years for the dream to come true. She and her husband had been in their central London residence for more than a decade, always wanting to revamp it, but only when their children were teenagers did it become clear that the gracious Georgian townhouse no longer suited the way the family lived. It had to change with them.
Learning of the Elghanayans’ urge to renovate, a friend enthusiastically recommended interior designer Hubert Zandberg , and he grasped immediately what the couple wanted. To achieve what amounted to a complete overhaul, Zandberg joined forces with architectural designer Jan Swanepoel, a longtime collaborator. Elghanayan describes the two men, both from South Africa and based in London, as "a phenomenal team." Even though the Elghanayans are involved in real estate and "therefore understand the whole process—the drawings, the work, the budgets," as Swanepoel notes, it took a year of discussion and decisionmaking before construction could begin. And it was another two years before the project was finished.
Rebuilt in the 1920s, the townhouse endured a varied history—serving for a time as an embassy—and one of the few interior architectural features to survive intact was its stone staircase. While the building’s façade is protected from alteration, the Elghanayans were free to make extensive changes within. Ultimately the staircase, an elevator, and a study that had been lined in Jacobean-style paneling by a previous owner were all they kept. The roughly 7,100-square-foot residence was reconfigured into distinct zones, with the street level dedicated to the entertaining spaces, the floors above containing the bedrooms, and the partially subterranean basement accommodating a casual family room and bar, a guest room, and a small gym.
On the ground floor and bedroom levels, Swanepoel devised an elegant yet disciplined shell that combines generous baseboards and orderly architraves with simple Georgian-style cornices (which cleverly conceal air-conditioning diffusers). To realize more modern and flexible spaces, Swanepoel increased the height and width of some key doorways. Now when the doors between the kitchen and the reception room are thrown open, for example, the ambience of the latter changes dramatically—its formality is sliced, and a sense of expansiveness is created. Enhancing the effect is the continuity of the pale walls and dark floors, the ebonized oak planks laid in the reception room blending seamlessly with the kitchen’s slate pavers.



The kitchen is "very much the heart of the house," Elghanayan says. "Cooking is a passion of mine, and we eat at home at least a few times a week." With its opulent Calacatta-marble surfaces and meticulously crafted cabinetry, the kitchen is as striking as it is welcoming. The same could be said of the dining room, formerly the study, whose richly carved paneling was restored, painted gray, and accented with sleek, sculptural sconces by Hervé Van der Straeten and artworks by Matisse and Mustafa Hulusi. Although a fraction of the size of the Elghanayans’ previous dining room, it has an intimacy that suits the couple: They like to entertain informally, typically hosting no more than a dozen friends.
