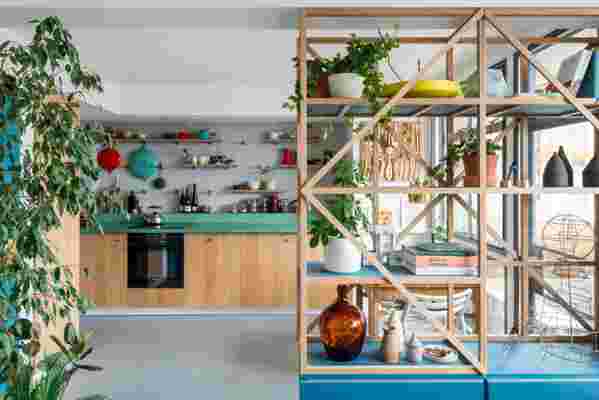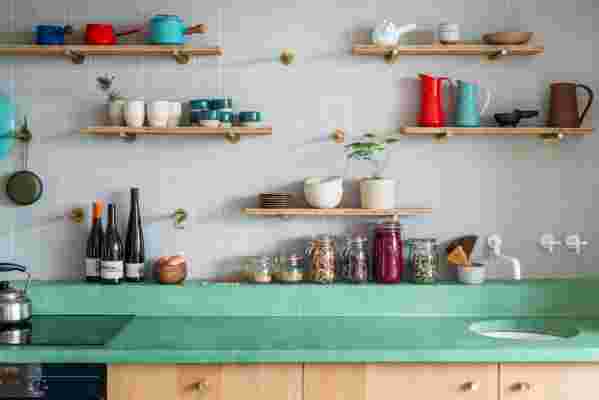
Eventually, vines will grow around the shelving unit as if it’s a trellis, which will enliven the permeable divider.
When a massive cold wave with heavy snowfall hit London a few winters ago, architect Ben Allen was wholly unprepared. He lived in a concrete high-rise built in 1957, so the walls were uninsulated and the Crittall windows were single-glazed. After experiencing the bitter chill from inside his maisonette, Ben knew he needed to make some updates.
What began as an effort to add underfloor heating and protective layers of glass turned into a full-scale remodel, with a bold new kitchen to replace the sterile white one he had. “We were renovating and just thought, ‘We’ve come this far, we might as well push on and do the whole thing,’” he remembers.
The result is at once whimsical and utilitarian. Seafoam-hued concrete countertops mingle with oak cupboards, while colorful crockery hangs from a grid of chunky brass rods drilled into a gray tile backsplash. A turquoise storage unit completes the room, lightly separating it from the adjacent living area with a set of wooden lattice shelves that exhibit plants and ceramics.

Floating shelves move easily from peg to peg, so Ben can constantly switch up the layout.
Kitchen location: Keeling House, a 16-story residential block in Bethnal Green, was designed by architect Denys Lasdun. It’s filled with cozy two-story apartments like Ben’s, which were originally intended as social housing. “They’re like little cottages in the sky,” he says.
The before: Though the building was first constructed in the mid-20th century, Ben’s kitchen had undergone a simple builder renovation before he moved in. “It was inoffensive,” Ben says. “There was nothing wrong with it, but I felt it was quite cold.”
