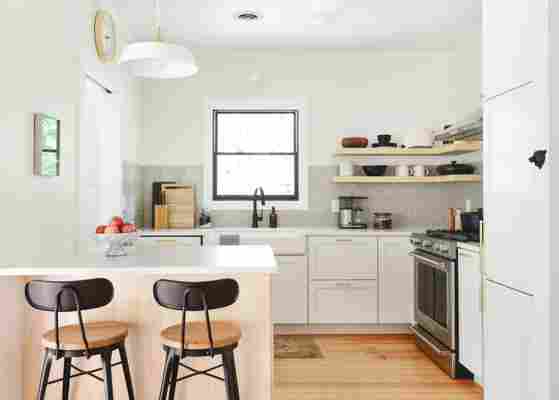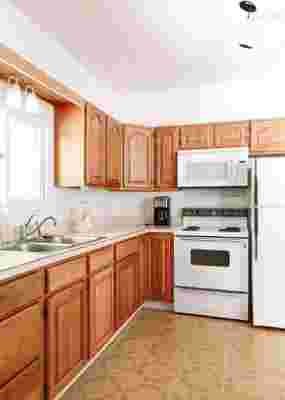
The kitchen came out exactly as the the Vargos wanted.
When Kim and Scott Vargo went on a weekend trip to Harbor Country, Michigan, they were not expecting to find a new project. At the time, the wife-husband duo behind the renovation blog Yellow Brick Home was in the process of revamping their Chicago house and didn’t think they could afford to buy their dream getaway. Regardless, they spent their vacation touring houses with a realtor instead of relaxing, and the couple was surprised to learn that a run-down cottage in the area was right in their price range. “We were shocked at how inexpensively we could get a place that needed a lot of work since that’s what we do. We wanted a place that needs love,” says Scott.
Now, after falling in love with the fixer-upper’s idyllic floor plan nearly three years ago, the aptly named “Tree House” is almost done with renovations, and the kitchen is already a family favorite. “We feel like we absolutely nailed this space for our needs,” says Scott. Here’s how they built their ideal kitchen.

Before: Remnants of the 1980s, like honey oak cabinets and laminate countertops, made for an outdated look.
Location: Ninety minutes from their Chicago home, Kim and Scott’s weekend getaway is located on a quiet, wooded half-acre lot in Lakeside, Michigan. Just a short walk from the neighborhood beach, the classic cottage was built in the 1930s.
The before: “It wasn’t horrible; it was just in need of updating,” says Kim. “The last time it was renovated was probably in the ’80s, so it had your typical honey oak cabinets, laminate countertops, and dated appliances. It was very visually overwhelming because the kitchen is very small and there were cabinets everywhere. If you have only the items you need, you do not need all that storage.” Needless to say, the cumbersome upper cabinets had to go.
