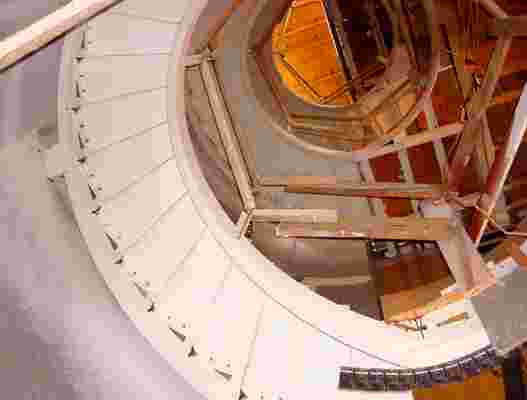The desire to preserve historic buildings in their original state—a commendable impulse—sometimes runs into challenges that simply cannot be resolved satisfactorily. In the case of an 1857 New York City townhouse bought by a publishing CEO and his hedge-fund-manager husband several years ago, the interiors had been so altered and had fallen into such a woeful condition that there was little left worth saving. The four-floor Italianate redbrick building, in Greenwich Village, had long before been sliced up into separate apartments, and most of the original architectural elements—including the stoop leading to the main parlor-floor entrance—had been removed or damaged. “It was a disaster,” the publisher says bluntly. “But we had a lot of trust that the home could be developed into our kind of vision.”
It was a project that called for poetic ingenuity, and for help the pair turned to architect Peter Pennoyer . Known for his elegant classical work and love of period details, Pennoyer was perhaps a less-than-obvious choice for a couple whose sensibilities skew contemporary—especially when it comes to art and furniture—despite the publisher’s self-professed “obsession with old homes.” He adds, “I knew in hiring Peter that there would be a healthy, positive creative tension between us.”
RELATED: 5 Design Lessons from a Greenwich Village Townhouse Makeover
When Pennoyer first toured the house, in 2010, it was clear they would have to start from scratch. “I usually like to keep the old materials, the beams, at least,” the architect says. “But this was unsalvageable.” Thus began a three-year project to completely gut and reconstruct the building as a single-family home, retaining only its landmarked front façade, part of the rear elevation, and two marble mantels, which were diligently restored and installed in the library and master bedroom.
The residence’s footprint remained the same, but its height was extended by erecting an airy fifth-floor penthouse space, an addition that was allowed by the city’s Landmarks Preservation Commission after detailed negotiations, with the stipulation that it be set back and not visible from the street.



Meanwhile, the homeowners enlisted interior designer Shawn Henderson , who had decorated their previous apartment on lower Fifth Avenue, to create forward-looking rooms within Pennoyer’s classical framework, incorporating their impressive collection of artworks by Cindy Sherman, George Condo, Matthew Barney, and others. Rounding out the design team were landscape firms Madison Cox Associates and the Organic Gardener , who masterminded a lush but low-maintenance rear garden and plantings for the terraces in the front and back of the new top floor. The result is a supremely chic contemporary take on a 19th-century townhouse.
