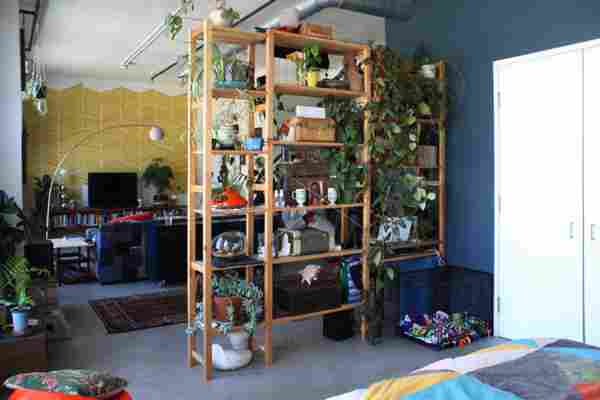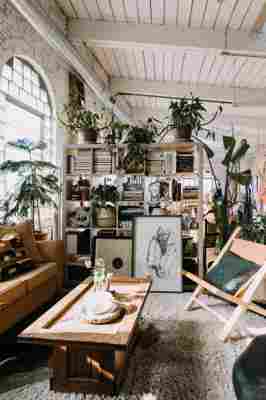
Confession time: Separating spaces in an open layout is no easy feat. That’s why knowing what kinds of furniture and decor items double as room dividers can make designing an open space a breeze.
To help you make the most of your open layout apartment, we rounded up some surprisingly chic and savvy room divider ideas. From plant walls to wall beds and beyond, here are eight clever ways to divide a room.

Bring Out the Book Worm
Searching for storage-savvy ways to distinguish different zones in an open layout space? In Liz Sparacio’s Philadelphia apartment , an extra-large bookcase doubles as a room divider in a lofty open layout living room. Plus, this design tip offers some extra storage.
Fashion a Fake Wall
Not working with any walls to separate your open layout studio? No worries. Take a cue from Elaine Burns’ Brooklyn studio and forge a faux wall. She hung an old shutter from the ceiling to create an actual entryway in an open space.
Plan for a Plant Wall
The only thing better than a room divider with storage is one that moonlights as a living wall. Follow in Sam Rosen and Linsey Burritt’s footsteps and use a tall bookshelf filled with plants to serve as a room divider in an open layout space. This Chicago house tour is packed with inspiration.
Affix Your Art
If you thought art only looked good hanging up on a wall then it’s time to think again. Instead of investing in an old-fashioned room divider, consider using cables to hang artwork from the ceiling to separate spaces. Dave Johannes gives his tiny Austin, Texas studio an artful edge.
Craft a Curtain
A couple of chic curtain panels can go a long way when designing an open layout space. Case in point: Natalie Moore’s 285 square foot San Francisco studio , where a pair of curtains and a daybed transforms a tiny closet into a proper bed nook in no time.
Work From Home
Why waste your space on a humdrum partition when you can have a full-blown workstation-slash-room-divider in your open layout space instead? A tall storage system with a built-in desk—like the IVAR unit from IKEA we spotted in Adam Pogue and Daniel Aston’s Los Angeles loft —seamlessly separates two unique zones while providing a place to work.
The Triple Threat Treatment
Never underestimate the impact of a well-placed desk in an open layout studio. Follow Sara Blake’s lead and employ an L-shaped desk next to your bed to forge three distinct spaces—a living room, bedroom, and workspace—in one fell swoop. Let 450 square foot NYC studio show you how it’s done.
Invest in Your Beauty Sleep
When all else fails, you can always count on a wall bed to score an actual bedroom zone in a small, open layout space. Follow Juliette Von Hess’ example and put a modern Murphy bed inside a closet to make room for a proper bed nook in any size of home, just like we saw in her 280 square foot New York City rental .
